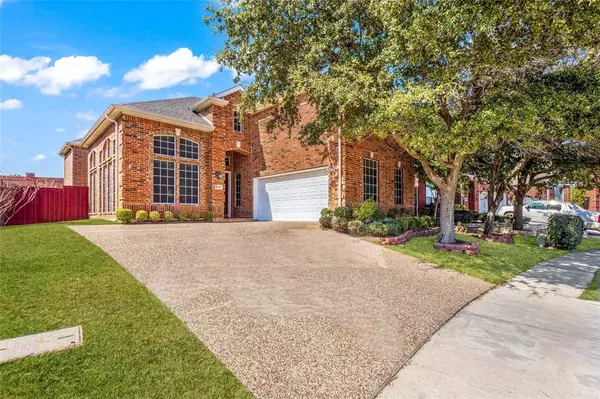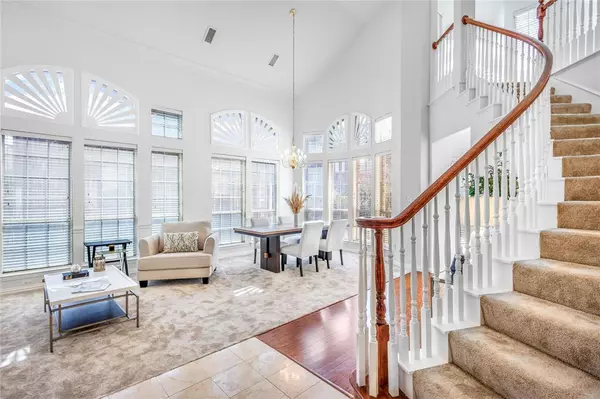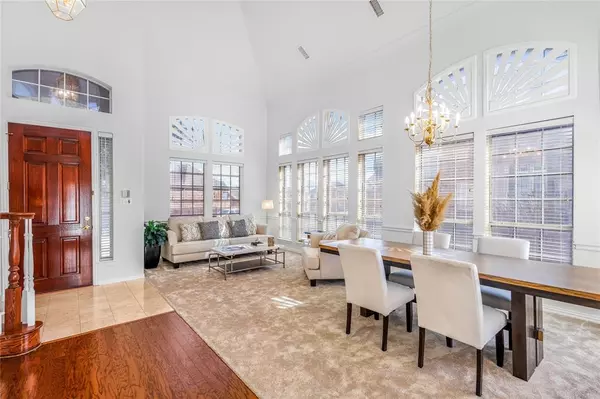UPDATED:
02/27/2025 10:15 PM
Key Details
Property Type Single Family Home
Sub Type Single Family Residence
Listing Status Active
Purchase Type For Sale
Square Footage 3,683 sqft
Price per Sqft $200
Subdivision Grand Hills Of Valley Ranch.Valley Ranch 24
MLS Listing ID 20498499
Style Traditional
Bedrooms 5
Full Baths 3
Half Baths 1
HOA Fees $1,250/ann
HOA Y/N Mandatory
Year Built 2002
Annual Tax Amount $14,111
Lot Size 5,183 Sqft
Acres 0.119
Property Sub-Type Single Family Residence
Property Description
Entertain effortlessly with ample space and a game room for added enjoyment. Dual backyard entry enhances outdoor living, with a newish roof and hot water heater ensuring worry-free comfort. Discover the bonus room, ideal for an office or bedroom, adding versatility to this remarkable home. Don't miss the chance to claim this property! Act now to turn your homeownership dream into reality in sought-after Valley Ranch. Opportunity beckons—seize it today!
Location
State TX
County Dallas
Community Curbs, Park, Sidewalks
Direction From 635 exit N MacArthur Blvd and head north; Left on Ranchview Dr; Right on Tioga Dr; Left on Rugby Dr;
Rooms
Dining Room 2
Interior
Interior Features Double Vanity, Eat-in Kitchen, Granite Counters, Kitchen Island, Open Floorplan, Pantry, Walk-In Closet(s)
Heating Central, Fireplace(s), Natural Gas
Cooling Ceiling Fan(s), Central Air, Electric, Multi Units
Flooring Carpet, Hardwood, Tile
Fireplaces Number 1
Fireplaces Type Family Room, Gas Logs, Gas Starter
Appliance Dishwasher, Disposal, Electric Oven, Gas Cooktop, Convection Oven, Vented Exhaust Fan
Heat Source Central, Fireplace(s), Natural Gas
Laundry Electric Dryer Hookup, Gas Dryer Hookup, Utility Room, Full Size W/D Area, Washer Hookup
Exterior
Exterior Feature Balcony, Courtyard, Covered Patio/Porch, Garden(s), Rain Gutters, Lighting, Private Yard, Uncovered Courtyard
Garage Spaces 2.0
Fence Back Yard, Full, Gate, Wood
Community Features Curbs, Park, Sidewalks
Utilities Available All Weather Road, Cable Available, City Sewer, City Water, Co-op Water, Concrete, Electricity Available, Electricity Connected, Individual Gas Meter, Individual Water Meter, Phone Available
Roof Type Shingle
Total Parking Spaces 2
Garage Yes
Building
Lot Description Landscaped, Level, Lrg. Backyard Grass, Many Trees, Oak, Sprinkler System, Subdivision
Story Two
Foundation Slab
Level or Stories Two
Structure Type Brick,Siding
Schools
Elementary Schools Freeman
Middle Schools Bush
High Schools Ranchview
School District Carrollton-Farmers Branch Isd
Others
Restrictions Easement(s)
Ownership See Realist
Acceptable Financing 1031 Exchange, Cash, Contact Agent, Conventional, FHA, FHA-203K, Fixed, Lease Purchase, Not Assumable, Private Financing Available, Special Funding, VA Loan
Listing Terms 1031 Exchange, Cash, Contact Agent, Conventional, FHA, FHA-203K, Fixed, Lease Purchase, Not Assumable, Private Financing Available, Special Funding, VA Loan
Special Listing Condition Utility Easement
Virtual Tour https://www.propertypanorama.com/instaview/ntreis/20498499

GET MORE INFORMATION
Therese Johnson
Broker Associate | License ID: 0634934
Broker Associate License ID: 0634934




