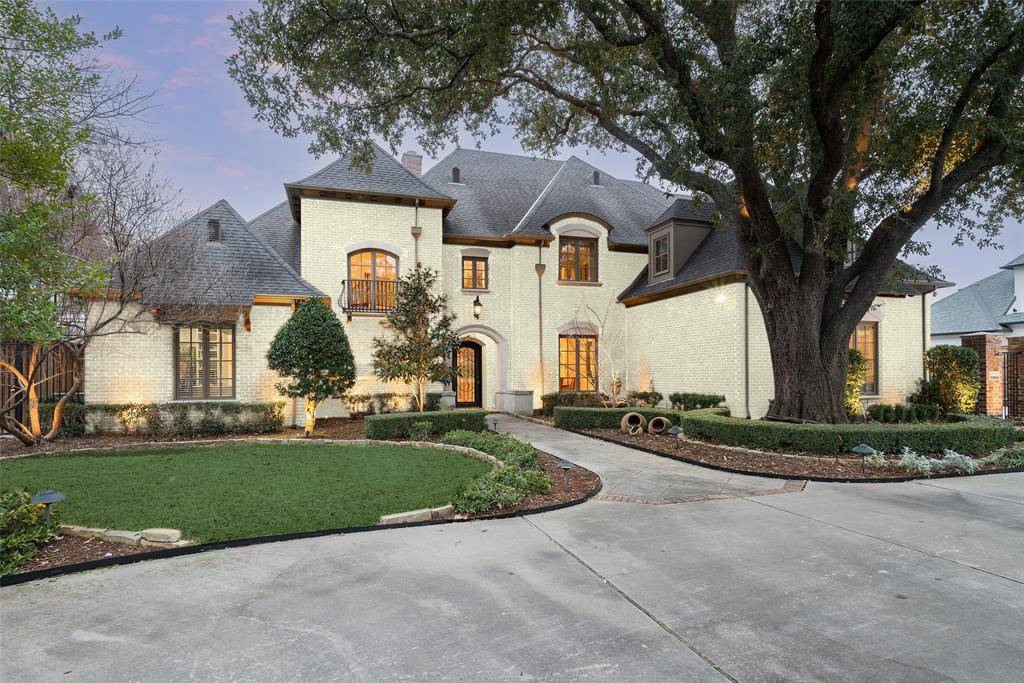UPDATED:
Key Details
Property Type Single Family Home
Sub Type Single Family Residence
Listing Status Pending
Purchase Type For Sale
Square Footage 5,944 sqft
Price per Sqft $403
Subdivision Inwood Road Estates
MLS Listing ID 20826474
Style Traditional
Bedrooms 5
Full Baths 4
Half Baths 1
HOA Y/N None
Year Built 2007
Lot Size 0.369 Acres
Acres 0.369
Lot Dimensions 110x146
Property Sub-Type Single Family Residence
Property Description
microwave. This gourmet kitchen opens to family room with fireplace and a breakfast room with built-in buffet. The primary bedroom overlooks backyard with sitting area and spa-like bath, large walk-in closet and wardrobe Island. Additional en suite bedroom down is split from the primary. A great upstairs lay-out includes the split bedrooms, game room, and media-exercise room. A recently added screen porch incorporating the existing outdoor fireplace creates a wonderful space for additional family entertainment space and enjoyment. The Riverbend Pool was added in 2010 and is next to the grassy area. Other important amenities include 300 bottle wine storage, new water filtration system (12.24), reverse osmosis system, enhanced WiFi communication system, large pantry and utility room, exceptional storage, beautiful trees, and hard to find gated parking court for the split garages. This location is in the private school corridor, near nationally recognized Cooper Aerobic Center, and offers walkability to great Preston Forest restaurants.
Location
State TX
County Dallas
Direction North on Preston, West on Forest, South on Jamestown, Right on Caladium
Rooms
Dining Room 2
Interior
Interior Features Cable TV Available, Decorative Lighting, Kitchen Island, Multiple Staircases, Sound System Wiring, Vaulted Ceiling(s), Wet Bar
Heating Fireplace(s), Natural Gas, Zoned, Other
Cooling Electric, Zoned
Flooring Carpet, Marble, Stone, Wood
Fireplaces Number 3
Fireplaces Type Gas, Gas Logs, Outside, See Through Fireplace, Stone, Wood Burning
Appliance Built-in Refrigerator, Dishwasher, Disposal, Electric Oven, Gas Range, Gas Water Heater, Microwave, Other
Heat Source Fireplace(s), Natural Gas, Zoned, Other
Laundry Electric Dryer Hookup, Gas Dryer Hookup, Utility Room, Full Size W/D Area, Washer Hookup
Exterior
Exterior Feature Covered Patio/Porch, Rain Gutters, Lighting, Other
Garage Spaces 3.0
Fence Fenced, Gate, Wood
Pool Gunite, Heated, In Ground, Outdoor Pool, Pool Sweep
Utilities Available City Sewer, City Water
Roof Type Composition
Total Parking Spaces 3
Garage Yes
Private Pool 1
Building
Lot Description Few Trees, Interior Lot, Landscaped, Lrg. Backyard Grass, Sprinkler System
Story Two
Foundation Combination
Level or Stories Two
Structure Type Brick
Schools
Elementary Schools Pershing
Middle Schools Benjamin Franklin
High Schools Hillcrest
School District Dallas Isd
Others
Ownership SEE AGENT
Virtual Tour https://www.propertypanorama.com/instaview/ntreis/20826474

GET MORE INFORMATION
Therese Johnson
Broker Associate | License ID: 0634934
Broker Associate License ID: 0634934




