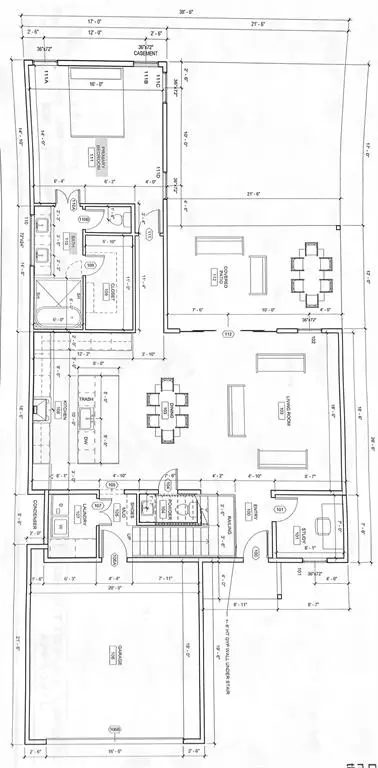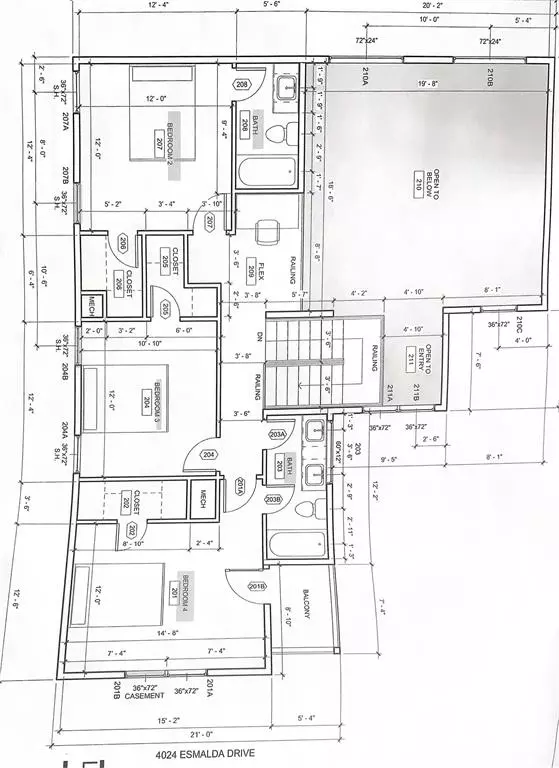UPDATED:
02/27/2025 12:10 AM
Key Details
Property Type Single Family Home
Sub Type Single Family Residence
Listing Status Active
Purchase Type For Sale
Square Footage 2,340 sqft
Price per Sqft $232
Subdivision Olive-Dale
MLS Listing ID 20841742
Style Contemporary/Modern
Bedrooms 4
Full Baths 3
Half Baths 1
HOA Y/N None
Year Built 2025
Annual Tax Amount $2,235
Lot Size 6,272 Sqft
Acres 0.144
Property Sub-Type Single Family Residence
Property Description
Experience contemporary living at its finest in this stunning new construction home, perfectly situated in a vibrant Dallas neighborhood just moments from the trendy Trinity Groves. This 4-bedroom, 3.5-bathroom residence boasts 2,340 square feet of thoughtfully designed living space, offering the ideal blend of style and comfort. Step inside and be greeted by an open-concept layout, perfect for entertaining and everyday living. The living area is enhanced by 12 foot patio sliding doors, flooding the space with natural light and seamlessly connecting indoor and outdoor living – a highly desirable feature in new homes today, creating a bright and airy atmosphere. Relax and unwind by the sleek electric fireplace in the living area, or whip up culinary delights in the gourmet kitchen. A convenient 2-car garage provides secure parking and additional storage. Upstairs, you'll find a luxurious secondary suite, a bedroom complete with a private balcony – the perfect spot to enjoy your morning coffee or evening sunsets – and another spacious bedroom. Extend your living space outdoors with the oversized patio, ideal for al fresco dining and gatherings. This exceptional home is ideally located near a wealth of Dallas attractions, 9 minutes away from Trinity Groves - known for its diverse dining and unique shops, easy access to Downtown Dallas, Klyde Warren Park, and the scenic Katy Trail. Enjoy convenient access to travel with Dallas Love Field Airport, just 5.7 miles away! Catch a game or concert at the American Airlines Center, only 15 minutes away! Don't miss the opportunity to own this exceptional modern home in a prime Dallas location.
Location
State TX
County Dallas
Community Curbs, Sidewalks
Direction GPS Friendly
Rooms
Dining Room 1
Interior
Interior Features Cable TV Available, Chandelier, Decorative Lighting, Double Vanity, Eat-in Kitchen, Kitchen Island, Open Floorplan, Pantry, Vaulted Ceiling(s), Walk-In Closet(s)
Heating Central, Electric, ENERGY STAR Qualified Equipment, ENERGY STAR/ACCA RSI Qualified Installation, Fireplace(s), Zoned
Cooling Ceiling Fan(s), Central Air, Electric, ENERGY STAR Qualified Equipment, Zoned
Flooring Luxury Vinyl Plank, Tile, Wood
Fireplaces Number 1
Fireplaces Type Decorative, Electric, Family Room
Appliance Commercial Grade Vent, Disposal, Gas Range, Gas Water Heater, Microwave
Heat Source Central, Electric, ENERGY STAR Qualified Equipment, ENERGY STAR/ACCA RSI Qualified Installation, Fireplace(s), Zoned
Laundry Electric Dryer Hookup, Utility Room, Washer Hookup
Exterior
Exterior Feature Balcony, Covered Patio/Porch, Rain Gutters, Lighting
Garage Spaces 2.0
Fence Wood
Community Features Curbs, Sidewalks
Utilities Available City Sewer, City Water, Concrete, Curbs
Roof Type Shingle
Total Parking Spaces 2
Garage Yes
Building
Lot Description Cleared, Level
Story Two
Foundation Slab
Level or Stories Two
Structure Type Board & Batten Siding,Fiber Cement,Stucco
Schools
Elementary Schools Martinez
High Schools Pinkston
School District Dallas Isd
Others
Restrictions Deed
Ownership See Tax
Acceptable Financing Cash, Conventional, FHA, VA Loan
Listing Terms Cash, Conventional, FHA, VA Loan
Special Listing Condition Owner/ Agent
Virtual Tour https://www.propertypanorama.com/instaview/ntreis/20841742

GET MORE INFORMATION
Therese Johnson
Broker Associate | License ID: 0634934
Broker Associate License ID: 0634934




