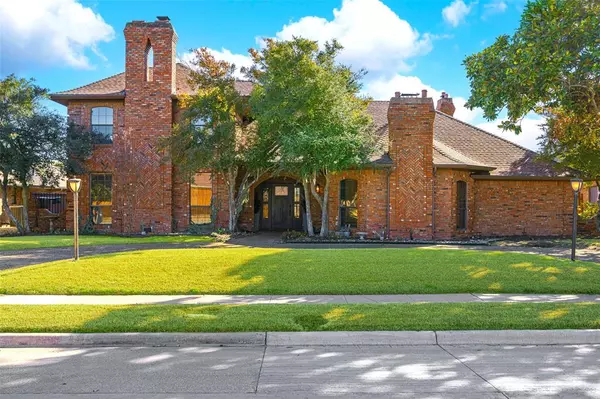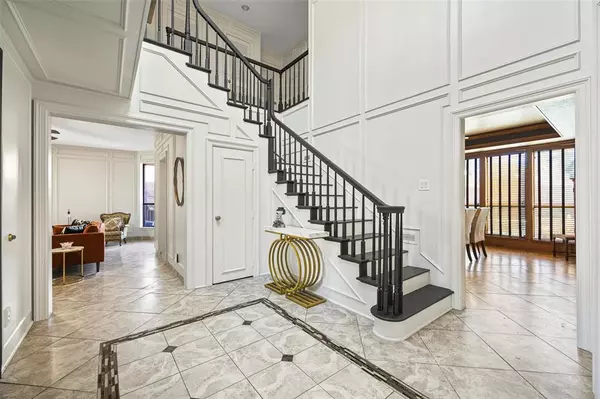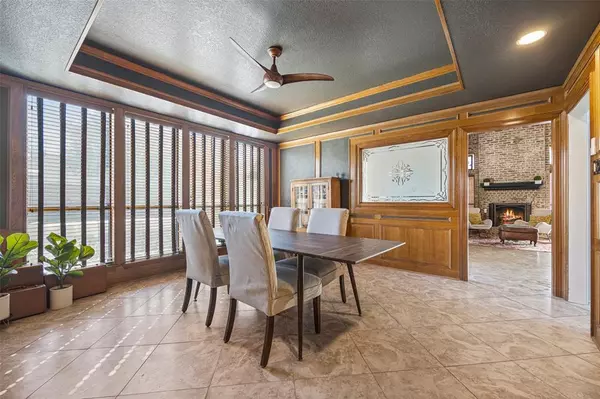UPDATED:
02/27/2025 11:50 PM
Key Details
Property Type Single Family Home
Sub Type Single Family Residence
Listing Status Active Option Contract
Purchase Type For Sale
Square Footage 3,294 sqft
Price per Sqft $204
Subdivision Parkway Estates
MLS Listing ID 20852473
Style Traditional
Bedrooms 4
Full Baths 3
Half Baths 1
HOA Fees $75/ann
HOA Y/N Voluntary
Year Built 1982
Annual Tax Amount $8,669
Lot Size 10,018 Sqft
Acres 0.23
Property Sub-Type Single Family Residence
Property Description
Step inside to a grand entryway that sets the stage for the elegance within. Two spacious living areas, each with its own wood-burning fireplace, provide ample room for relaxation and entertaining. The chef's kitchen is a culinary dream, boasting stainless steel appliances, abundant counter space, and a charming breakfast nook with views of the tranquil pool.
The primary suite is a true retreat, featuring a cozy fireplace, a luxurious ensuite bath, and two expansive walk-in closets. Upstairs, you'll find three additional bedrooms, each with generous closets. One bedroom includes a private bath, while the other two share a well-appointed Jack and Jill bathroom.
Your backyard oasis awaits, complete with a sparkling pool, soothing water feature, and plenty of space for outdoor entertaining. This home is the perfect blend of luxury, comfort, and convenience.
Location
State TX
County Collin
Direction Please use GPS
Rooms
Dining Room 1
Interior
Interior Features Built-in Features, Built-in Wine Cooler, Cable TV Available, Central Vacuum, Chandelier, Decorative Lighting, Double Vanity, Eat-in Kitchen, Granite Counters, High Speed Internet Available, Kitchen Island, Open Floorplan, Pantry, Vaulted Ceiling(s), Wainscoting, Walk-In Closet(s), Wet Bar
Heating Fireplace(s), Natural Gas
Cooling Central Air
Flooring Ceramic Tile
Fireplaces Number 4
Fireplaces Type Bedroom, Brick, Den, Family Room, Gas, Gas Logs, Glass Doors, Master Bedroom
Appliance Built-in Refrigerator, Dishwasher, Disposal, Electric Cooktop, Electric Oven, Gas Water Heater, Ice Maker, Microwave, Refrigerator, Vented Exhaust Fan
Heat Source Fireplace(s), Natural Gas
Exterior
Exterior Feature Attached Grill, Courtyard, Covered Courtyard, Covered Patio/Porch, Gas Grill, Rain Gutters, Lighting, Private Yard
Garage Spaces 2.0
Fence Privacy, Wood
Pool Fenced, Gunite, In Ground, Outdoor Pool, Pool Sweep, Private, Pump, Sport, Water Feature
Utilities Available City Sewer, City Water, Electricity Connected, Individual Gas Meter
Roof Type Composition
Total Parking Spaces 2
Garage Yes
Private Pool 1
Building
Lot Description Landscaped, No Backyard Grass
Story Two
Foundation Slab
Level or Stories Two
Structure Type Brick
Schools
Elementary Schools Wells
Middle Schools Schimelpfe
High Schools Vines
School District Plano Isd
Others
Restrictions None
Ownership Ask Agent
Acceptable Financing Cash, Conventional, FHA, VA Loan
Listing Terms Cash, Conventional, FHA, VA Loan
Virtual Tour https://www.propertypanorama.com/instaview/ntreis/20852473

GET MORE INFORMATION
Therese Johnson
Broker Associate | License ID: 0634934
Broker Associate License ID: 0634934




