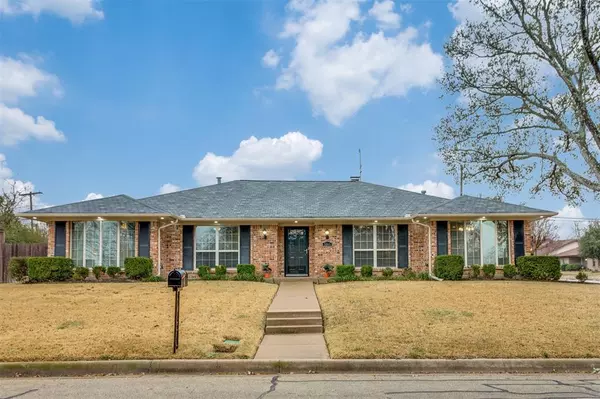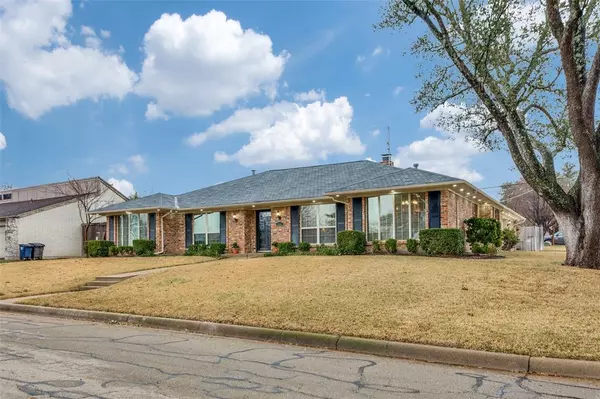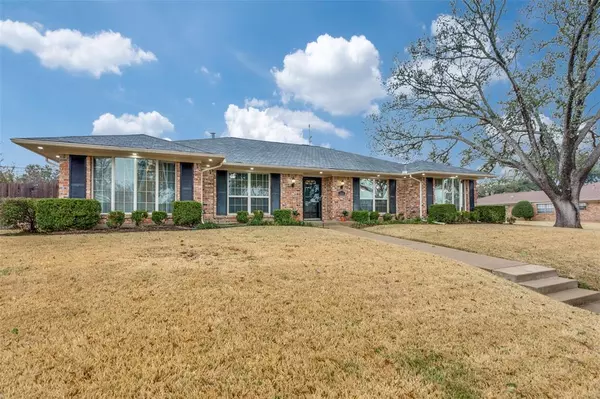OPEN HOUSE
Sat Mar 01, 1:00pm - 4:00pm
UPDATED:
02/27/2025 08:10 AM
Key Details
Property Type Single Family Home
Sub Type Single Family Residence
Listing Status Active
Purchase Type For Sale
Square Footage 2,726 sqft
Price per Sqft $150
Subdivision Wedgwood Add
MLS Listing ID 20849102
Style Traditional
Bedrooms 3
Full Baths 2
Half Baths 1
HOA Y/N None
Year Built 1969
Annual Tax Amount $4,824
Lot Size 10,802 Sqft
Acres 0.248
Property Sub-Type Single Family Residence
Property Description
Retreat to the private primary suite, where a comfortable sitting area and a spa-like bathroom await. The ensuite offers a soaking tub, separate shower, and dual vanities, creating a sanctuary for relaxation. An additional office with built-in shelves provides versatile space for a game room or workout area. This home is designed for modern living with abundant storage and pre-wired for a generator. Outdoors, the oversized backyard is ideal for both play and relaxation, featuring a large patio, two raised garden beds, and extra parking that can accommodate an RV or boat. Recent updates include a 2021 HVAC system, 2021 furnace, and a 2022 water heater, ensuring comfort and efficiency. Conveniently located near schools, shopping, and dining, and just minutes from Chisholm Trail Parkway and I-20, this property combines style, functionality, and prime location. NO HOA!
Location
State TX
County Tarrant
Community Sidewalks
Direction See GPS directions
Rooms
Dining Room 1
Interior
Interior Features Built-in Features, Cable TV Available, Chandelier, Decorative Lighting, Double Vanity, Granite Counters, High Speed Internet Available, Kitchen Island, Natural Woodwork, Open Floorplan, Pantry, Sound System Wiring, Walk-In Closet(s)
Heating Central, ENERGY STAR Qualified Equipment, Fireplace(s), Natural Gas
Cooling Ceiling Fan(s), Central Air, Electric, ENERGY STAR Qualified Equipment
Flooring Luxury Vinyl Plank, Tile
Fireplaces Number 1
Fireplaces Type Gas, Gas Logs
Equipment Irrigation Equipment
Appliance Dishwasher, Disposal, Electric Oven, Gas Cooktop, Microwave, Plumbed For Gas in Kitchen, Vented Exhaust Fan
Heat Source Central, ENERGY STAR Qualified Equipment, Fireplace(s), Natural Gas
Laundry Electric Dryer Hookup, Utility Room, Full Size W/D Area, Washer Hookup
Exterior
Exterior Feature Rain Gutters, Lighting, RV/Boat Parking
Garage Spaces 2.0
Fence Back Yard, Wood
Community Features Sidewalks
Utilities Available Asphalt, Cable Available, City Sewer, City Water, Curbs, Electricity Connected, Individual Gas Meter, Individual Water Meter, Phone Available
Roof Type Composition
Total Parking Spaces 2
Garage Yes
Building
Lot Description Corner Lot, Landscaped, Lrg. Backyard Grass, Sprinkler System, Subdivision
Story One
Foundation Slab
Level or Stories One
Structure Type Brick,Siding
Schools
Elementary Schools Jt Stevens
Middle Schools Wedgwood
High Schools Southwest
School District Fort Worth Isd
Others
Restrictions No Known Restriction(s),Unknown Encumbrance(s)
Ownership see agent
Acceptable Financing Cash, Conventional, FHA, VA Loan
Listing Terms Cash, Conventional, FHA, VA Loan
Special Listing Condition Survey Available, Utility Easement
Virtual Tour https://www.propertypanorama.com/instaview/ntreis/20849102

GET MORE INFORMATION
Therese Johnson
Broker Associate | License ID: 0634934
Broker Associate License ID: 0634934




