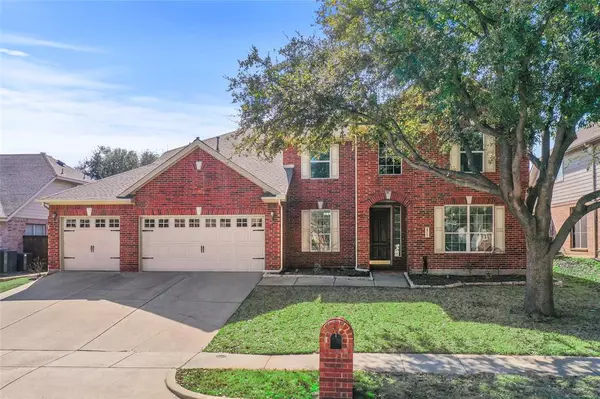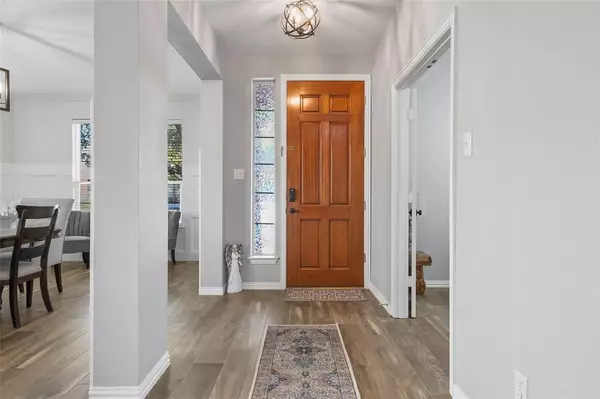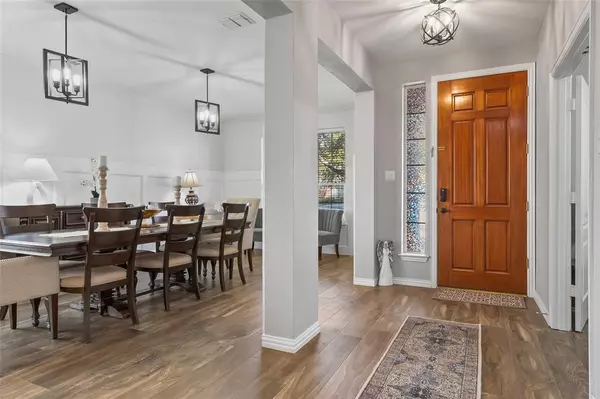UPDATED:
02/27/2025 07:10 PM
Key Details
Property Type Single Family Home
Sub Type Single Family Residence
Listing Status Active
Purchase Type For Sale
Square Footage 3,508 sqft
Price per Sqft $220
Subdivision The Villages Of Northshore Ph
MLS Listing ID 20848591
Bedrooms 5
Full Baths 3
Half Baths 1
HOA Fees $475/ann
HOA Y/N Mandatory
Year Built 1999
Annual Tax Amount $11,681
Lot Size 9,104 Sqft
Acres 0.209
Property Sub-Type Single Family Residence
Property Description
As you step inside, you'll be greeted by freshly painted interiors and stunning wood-look tile flooring that flows throughout much of the first floor, creating a bright and inviting atmosphere. The home offers a dedicated office, a formal dining room, and an open-concept kitchen equipped with stainless steel appliances and granite countertops—perfect for both everyday living and entertaining. The primary bedroom and bath offer ample space and a relaxing atmosphere with a view of your backyard oasis. The primary closet is generously sized and includes custom shelving for added convenience and organization. Upstairs, you'll find 4 spacious bedrooms and 2 full bathrooms, along with a game room and flex room that adds extra space for fun and relaxation.
With ample yard space for pets, family activities, and entertaining guests, this home offers a truly exceptional living experience. More than just a house, it's your dream home. Enjoy the best of Flower Mound living, with easy access to top-rated schools, hospitals, shopping, and DFW Airport—where luxury and comfort seamlessly come together.
Location
State TX
County Denton
Community Club House, Community Pool, Jogging Path/Bike Path, Park, Playground, Pool, Sidewalks
Direction Please use GPS
Rooms
Dining Room 2
Interior
Interior Features Cable TV Available, Cathedral Ceiling(s), Granite Counters, High Speed Internet Available, Kitchen Island, Open Floorplan, Wainscoting
Heating Central, Fireplace(s), Natural Gas
Cooling Ceiling Fan(s), Central Air, Electric
Flooring Carpet, Ceramic Tile, Luxury Vinyl Plank
Fireplaces Number 1
Fireplaces Type Family Room, Gas, Gas Logs, Living Room
Equipment Irrigation Equipment
Appliance Built-in Gas Range, Dishwasher, Disposal, Electric Oven, Convection Oven, Double Oven, Plumbed For Gas in Kitchen
Heat Source Central, Fireplace(s), Natural Gas
Laundry In Hall, Utility Room, Full Size W/D Area, Washer Hookup
Exterior
Exterior Feature Gray Water System, Rain Gutters
Garage Spaces 3.0
Fence Back Yard, Fenced, Perimeter, Wood
Pool Heated, In Ground, Outdoor Pool, Pool/Spa Combo, Private, Salt Water, Waterfall
Community Features Club House, Community Pool, Jogging Path/Bike Path, Park, Playground, Pool, Sidewalks
Utilities Available All Weather Road, City Sewer, City Water, Concrete, Curbs, Electricity Available, Electricity Connected, Individual Gas Meter, Individual Water Meter, Natural Gas Available, Phone Available, Sewer Available, Sidewalk, Underground Utilities
Roof Type Asphalt,Shingle
Total Parking Spaces 3
Garage Yes
Private Pool 1
Building
Lot Description Few Trees, Landscaped, Level, Lrg. Backyard Grass, Sprinkler System
Story Two
Foundation Slab
Level or Stories Two
Schools
Elementary Schools Old Settlers
Middle Schools Shadow Ridge
High Schools Flower Mound
School District Lewisville Isd
Others
Ownership Owner
Acceptable Financing Cash, Conventional, FHA, VA Loan
Listing Terms Cash, Conventional, FHA, VA Loan
Virtual Tour https://www.propertypanorama.com/instaview/ntreis/20848591

GET MORE INFORMATION
Therese Johnson
Broker Associate | License ID: 0634934
Broker Associate License ID: 0634934




