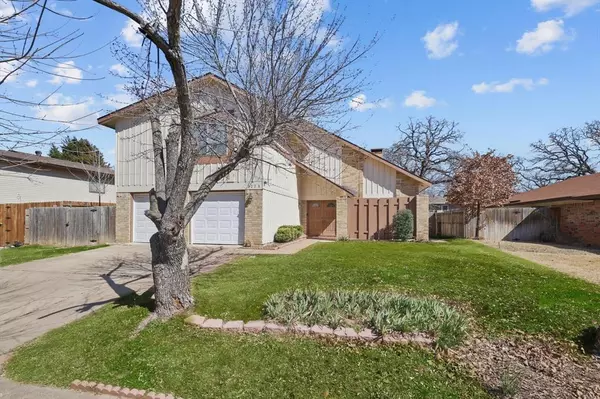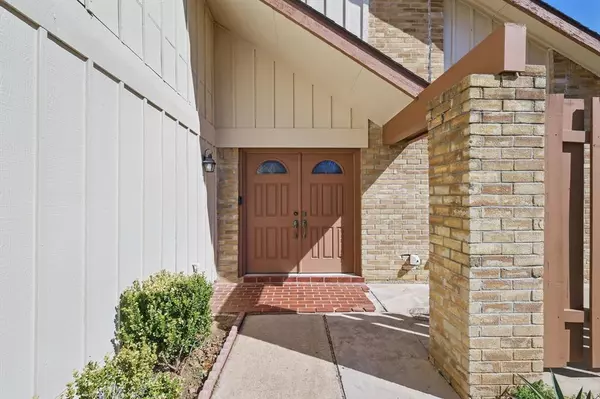OPEN HOUSE
Sat Mar 01, 10:00am - 2:00pm
UPDATED:
02/27/2025 04:06 PM
Key Details
Property Type Single Family Home
Sub Type Single Family Residence
Listing Status Active
Purchase Type For Sale
Square Footage 2,298 sqft
Price per Sqft $138
Subdivision Oak View Hills
MLS Listing ID 20850291
Style Traditional
Bedrooms 3
Full Baths 2
Half Baths 1
HOA Y/N None
Year Built 1976
Annual Tax Amount $7,607
Lot Size 8,058 Sqft
Acres 0.185
Property Sub-Type Single Family Residence
Property Description
Inside, you'll find a warm and inviting living space, complete with a cozy fireplace, perfect for gatherings under a large, vaulted ceiling. The formal dining room and wet bar make entertaining effortless. Upstairs, an additional loft area provides the perfect space for a home office, playroom, or second living area. The spacious primary suite offers a large walk-in closet, linen closet and a private en suite bathroom with a double vanity, creating a serene retreat at the end of the day.
Step outside to enjoy the backyard patio, ideal for morning coffee or evening relaxation. An additional side patio offers even more space for entertaining, perfect for hosting summer barbecues or outdoor gatherings. The large backyard features mature, established trees, providing shade, privacy, and a serene outdoor setting. A large backyard shed offers ample storage for tools, equipment, or hobbies, adding both convenience and functionality.
This home has been cared for, with a roof replaced in 2024 and AC system replaced in recent years, which has been seasonally maintained by a professional service to ensure year-round comfort. Water heater and electrical panel have also been replaced in recent years.
Nestled in a welcoming neighborhood, this home has timeless charm. Don't miss the opportunity to make it your own!
Location
State TX
County Tarrant
Community Curbs
Direction GPS is accurate. From Harwood Road, turn North on Murphy Dr., turn East on Cummings, then turn right onto Hickory Ct. Home is 3rd house on left.
Rooms
Dining Room 2
Interior
Interior Features Cable TV Available, Eat-in Kitchen, High Speed Internet Available, Open Floorplan, Pantry, Vaulted Ceiling(s), Walk-In Closet(s), Wet Bar
Heating Electric, Fireplace(s)
Cooling Central Air, Electric
Flooring Carpet, Ceramic Tile, Laminate
Fireplaces Number 1
Fireplaces Type Brick, Living Room, Raised Hearth, Wood Burning
Appliance Dishwasher, Electric Range, Refrigerator
Heat Source Electric, Fireplace(s)
Laundry Electric Dryer Hookup, Utility Room, Full Size W/D Area, Washer Hookup
Exterior
Garage Spaces 2.0
Fence Fenced, Wood
Community Features Curbs
Utilities Available City Sewer, City Water
Roof Type Composition
Total Parking Spaces 2
Garage Yes
Building
Lot Description Cul-De-Sac, Many Trees
Story Two
Foundation Slab
Level or Stories Two
Structure Type Brick,Siding
Schools
Elementary Schools Meadowcrk
High Schools Trinity
School District Hurst-Euless-Bedford Isd
Others
Ownership Fuentes
Acceptable Financing Cash, Conventional, FHA, VA Loan
Listing Terms Cash, Conventional, FHA, VA Loan

GET MORE INFORMATION
Therese Johnson
Broker Associate | License ID: 0634934
Broker Associate License ID: 0634934




