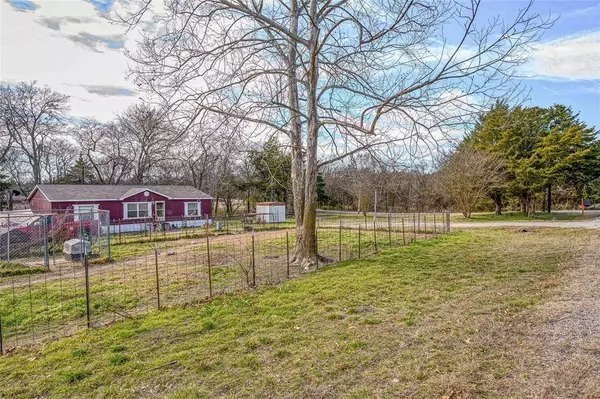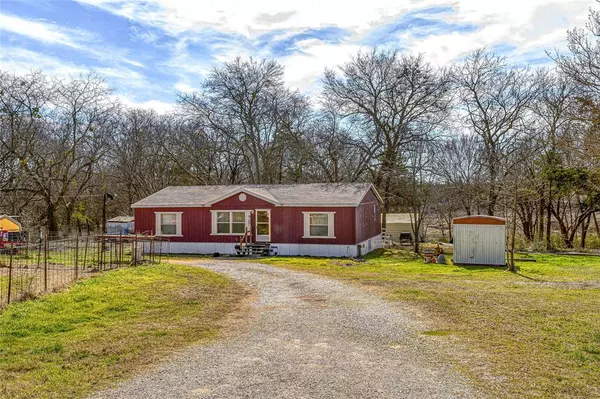UPDATED:
02/28/2025 01:10 AM
Key Details
Property Type Manufactured Home
Sub Type Manufactured Home
Listing Status Active
Purchase Type For Sale
Square Footage 1,536 sqft
Price per Sqft $149
Subdivision Hilltop Estate Sub
MLS Listing ID 20843726
Style Other
Bedrooms 3
Full Baths 2
HOA Y/N None
Year Built 2014
Annual Tax Amount $2,780
Lot Size 1.116 Acres
Acres 1.116
Property Sub-Type Manufactured Home
Property Description
Welcome to this spacious and well-maintained double wide home nestled on just under 1.2 acres of land at 4353 Cox St. This inviting property offers a perfect balance of comfort and outdoor space, ideal for those seeking a peaceful retreat with plenty of room to roam. The home features an open floor plan, providing a generous living area with ample natural light. The well-appointed kitchen is ready for your culinary endeavors, with plenty of cabinet space and modern appliances. The large bedrooms offer relaxation and privacy, with the master suite providing an en-suite bathroom for added convenience. Outside, the expansive lot offers a blank canvas for outdoor activities, gardening, or even future expansions. Enjoy the tranquility of country living while still being close to local amenities. In addition to the spacious home, this property also includes two sheds, providing excellent extra storage space. Whether you're looking to store tools, outdoor equipment, or seasonal items, these sheds offer the perfect solution to keep everything organized and easily accessible.
Location
State TX
County Grayson
Direction Head south on Texoma Parkway US 75 S toward W Taylor St, continue straight to stay on Texoma Parkway, turn left onto W Lamberth Rd, continue straight on W Lamberth Rd, turn right onto Cox St, continue down Cox St until you reach 4353 Cox St, your destination will be on the right.
Rooms
Dining Room 0
Interior
Interior Features Cable TV Available, Eat-in Kitchen, High Speed Internet Available, Kitchen Island, Open Floorplan
Heating Central, Electric
Cooling Ceiling Fan(s), Central Air, Electric
Flooring Carpet, Laminate
Appliance Dishwasher, Electric Range, Electric Water Heater, Microwave
Heat Source Central, Electric
Laundry Electric Dryer Hookup, Utility Room, Full Size W/D Area, Washer Hookup
Exterior
Exterior Feature Storage
Utilities Available City Water, Septic
Roof Type Composition
Garage No
Building
Lot Description Corner Lot, Many Trees
Story One
Foundation Pillar/Post/Pier
Level or Stories One
Structure Type Siding
Schools
Elementary Schools Dillingham
Middle Schools Piner
High Schools Sherman
School District Sherman Isd
Others
Restrictions Unknown Encumbrance(s),None
Ownership Glenna Smith
Acceptable Financing Cash, Conventional, FHA
Listing Terms Cash, Conventional, FHA
Virtual Tour https://www.propertypanorama.com/instaview/ntreis/20843726

GET MORE INFORMATION
Therese Johnson
Broker Associate | License ID: 0634934
Broker Associate License ID: 0634934




