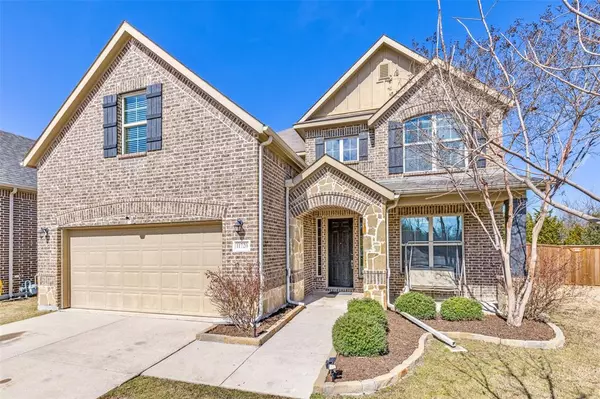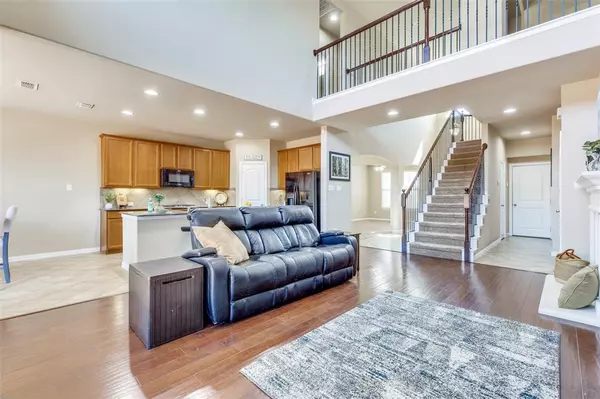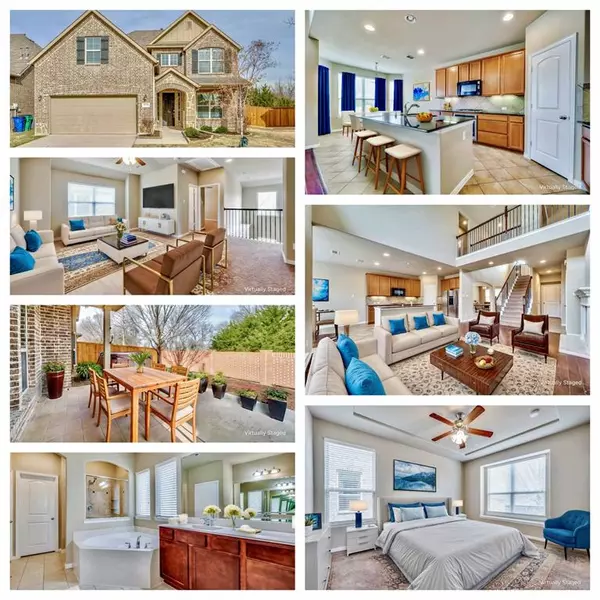OPEN HOUSE
Sat Mar 01, 11:00am - 1:00pm
Sun Mar 02, 12:00pm - 2:00pm
UPDATED:
02/28/2025 09:10 AM
Key Details
Property Type Single Family Home
Sub Type Single Family Residence
Listing Status Active
Purchase Type For Sale
Square Footage 3,045 sqft
Price per Sqft $185
Subdivision Prestwyk
MLS Listing ID 20855374
Style Traditional
Bedrooms 4
Full Baths 3
Half Baths 1
HOA Fees $186/qua
HOA Y/N Mandatory
Year Built 2013
Annual Tax Amount $9,648
Lot Size 6,664 Sqft
Acres 0.153
Property Sub-Type Single Family Residence
Property Description
This home has space for everyone! Step inside to an expansive open concept layout with freshly painted interiors and elegant arches. Entertain in the grand living area, suitable for formal dining or a cozy home office. The gourmet kitchen features granite countertops, stainless steel appliances, gas cooktop and a spacious breakfast nook, seamlessly connecting to a living area with soaring ceilings.
The first-floor primary suite offers a luxurious walk-in closet, separate tub and shower, and dual vanities. Upstairs, find three additional bedrooms, a game area, and a media room. Outdoors, enjoy a private backyard perfect for entertaining or enjoying time in the spacious yard or hot tub. Come for a visit and make this your home.
Location
State TX
County Collin
Community Community Pool, Park
Direction USE GPS - near 380 and Prestwyk Hollow Dr.
Rooms
Dining Room 2
Interior
Interior Features Cable TV Available, High Speed Internet Available, Open Floorplan, Vaulted Ceiling(s), Walk-In Closet(s)
Heating Central, Natural Gas
Cooling Central Air, Electric
Flooring Carpet, Ceramic Tile, Wood
Fireplaces Number 1
Fireplaces Type Living Room
Appliance Dishwasher, Disposal, Electric Oven, Gas Cooktop
Heat Source Central, Natural Gas
Laundry Electric Dryer Hookup, Utility Room, Full Size W/D Area, Washer Hookup
Exterior
Garage Spaces 2.0
Fence Brick, Wood
Community Features Community Pool, Park
Utilities Available City Sewer, City Water
Roof Type Composition
Total Parking Spaces 2
Garage Yes
Building
Story Two
Foundation Slab
Level or Stories Two
Structure Type Brick,Rock/Stone
Schools
Elementary Schools Jim And Betty Hughes
Middle Schools Bill Hays
High Schools Rock Hill
School District Prosper Isd
Others
Ownership Becky Thomson
Virtual Tour https://www.propertypanorama.com/instaview/ntreis/20855374

GET MORE INFORMATION
Therese Johnson
Broker Associate | License ID: 0634934
Broker Associate License ID: 0634934




