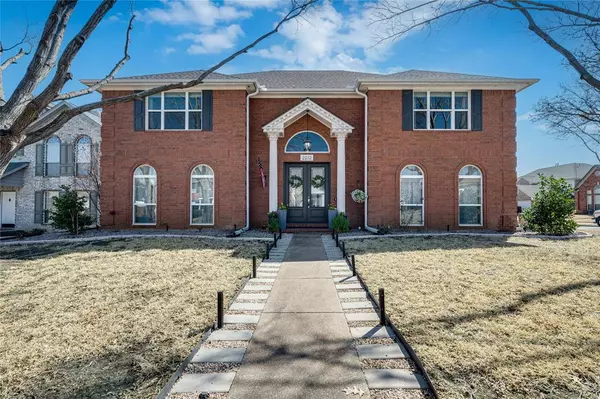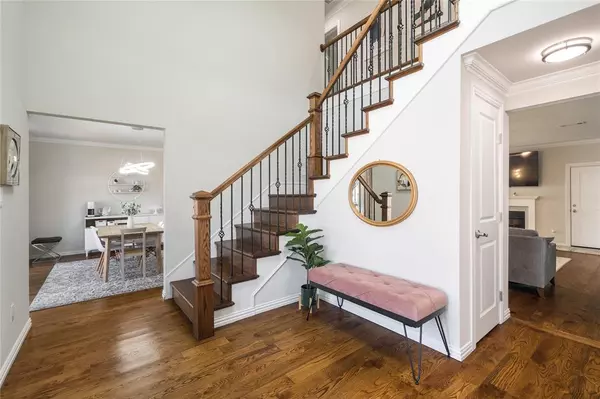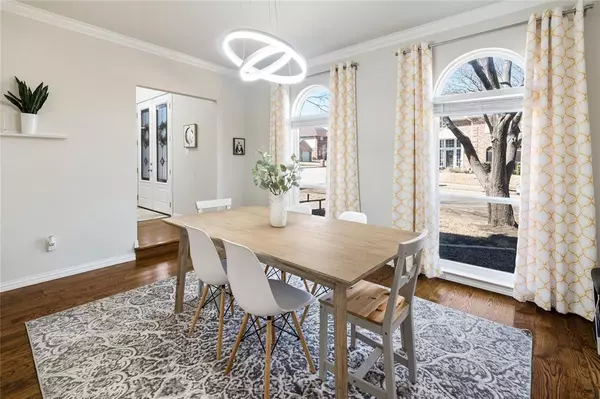UPDATED:
02/28/2025 06:10 PM
Key Details
Property Type Single Family Home
Sub Type Single Family Residence
Listing Status Active
Purchase Type For Sale
Square Footage 4,008 sqft
Price per Sqft $154
Subdivision Lake Shore Add
MLS Listing ID 20824554
Bedrooms 4
Full Baths 3
Half Baths 1
HOA Y/N None
Year Built 1989
Annual Tax Amount $8,216
Lot Size 7,143 Sqft
Acres 0.164
Property Sub-Type Single Family Residence
Property Description
The spacious family room serves as the heart of the home, while the formal dining and living rooms are perfect for hosting. The updated gourmet kitchen features custom cabinetry, sleek countertops, and top-of-the-line finishes, while a large breakfast area provides a bright, casual dining space.
The grand media area is an entertainment lover's dream, equipped with state-of-the-art technology for movie nights, gaming, or family gatherings. The large workshop is ideal for DIY projects. Step outside to the covered patio, perfect for al fresco dining and relaxing, with a newly installed fence for privacy. A side driveway offers extra parking and easy access to the 3-car garage.
This home features smart technology for convenience and peace of mind. With spacious bedrooms, 3.5 baths, and a functional layout, every inch of this home is designed for comfort and style.
Located just 20 minutes from DFW Airport, enjoy easy access to major highways, shopping, dining, and everything the DFW metroplex offers. Whether hosting, enjoying family time, or relaxing, this home is perfect for every occasion.
Don't miss the chance to own this spectacular property—schedule your showing today!
Location
State TX
County Denton
Direction FM 2499 to Forest Vista Dr to Lakeshore Drive to Turtle Cove
Rooms
Dining Room 2
Interior
Interior Features Cable TV Available, Decorative Lighting, Double Vanity, Eat-in Kitchen, Flat Screen Wiring, High Speed Internet Available, Kitchen Island, Smart Home System, Walk-In Closet(s), Second Primary Bedroom
Heating Fireplace(s)
Cooling Ceiling Fan(s), Central Air
Fireplaces Number 1
Fireplaces Type Family Room
Equipment Home Theater
Appliance Dishwasher, Disposal, Gas Cooktop, Microwave, Double Oven, Tankless Water Heater, Vented Exhaust Fan, Water Softener
Heat Source Fireplace(s)
Laundry Utility Room, Stacked W/D Area, Other
Exterior
Exterior Feature Covered Patio/Porch
Garage Spaces 3.0
Fence Wood
Utilities Available City Sewer, City Water, Concrete, Curbs, Sidewalk
Roof Type Composition
Total Parking Spaces 3
Garage Yes
Building
Lot Description Corner Lot, Sprinkler System, Subdivision
Story Two
Foundation Slab
Level or Stories Two
Structure Type Brick
Schools
Elementary Schools Donald
Middle Schools Forestwood
High Schools Flower Mound
School District Lewisville Isd
Others
Ownership Eichhorn
Acceptable Financing Cash, Conventional, FHA, VA Loan
Listing Terms Cash, Conventional, FHA, VA Loan
Virtual Tour https://www.propertypanorama.com/instaview/ntreis/20824554

GET MORE INFORMATION
Therese Johnson
Broker Associate | License ID: 0634934
Broker Associate License ID: 0634934




