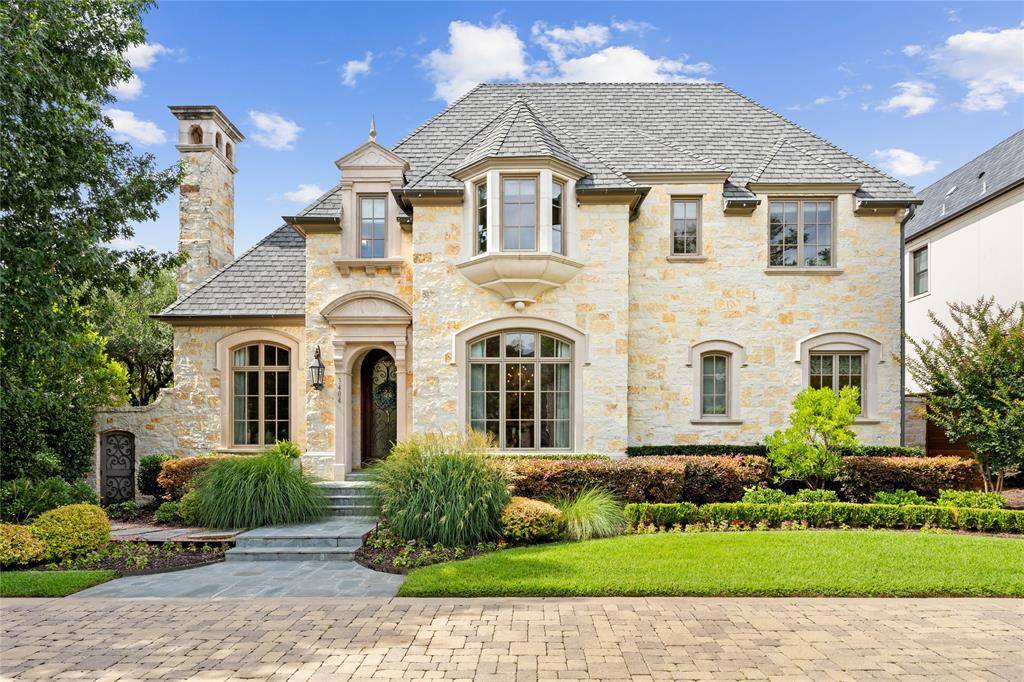UPDATED:
Key Details
Property Type Single Family Home
Sub Type Single Family Residence
Listing Status Active
Purchase Type For Sale
Square Footage 5,460 sqft
Price per Sqft $823
Subdivision University Heights
MLS Listing ID 20973472
Style French
Bedrooms 5
Full Baths 6
Half Baths 2
HOA Y/N None
Year Built 2014
Annual Tax Amount $66,037
Lot Size 10,497 Sqft
Acres 0.241
Property Sub-Type Single Family Residence
Property Description
providing ample space for elegant living and entertaining. Step inside to discover architectural elegance with curved
stairs, and high ceilings, all centered around spacious living. The open-concept living area boasts a cozy fireplace and a
wet bar, opens to the kitchen and overlooks the beautiful back yard and pool. Natural light fills every space and the
gorgeous floors add warmth and sophistication. The gourmet kitchen is a centerpiece for functionality and style for
culinary enthusiasts. Featuring an oversized island with gorgeous countertops, gas cooktop, double ovens, built in
refrigerator and a lovely butlers pantry. The main floor hosts a stunning primary suite with a cozy sitting area,
fireplace, alongside a luxurious ensuite bathroom with double sinks, separate vanities, a soaking tub, and marble
finishes. There is a wonderful coffee bar to enjoy each morning and a separate laundry with a stackable washer and
dryer for convenience. A beautiful dining or sitting area and spacious office complete the first floor. The second level
features four additional bedroom suites, each with their own unique spaces such as sitting areas, flex spaces and all
with beautiful baths and generous closets. There is also a multipurpose game room with options for media or exercise
space. Outside, enjoy a private yard with pool, patio and outdoor kitchen for year-round leisure. Side yard is great for
additional entertaining and always have power with the full house generator. Schedule your private tour today.
Location
State TX
County Dallas
Direction Hillcrest to Marquette, west on Marquette. House is on the north side of the street.
Rooms
Dining Room 2
Interior
Interior Features Built-in Wine Cooler, Decorative Lighting, Eat-in Kitchen, Flat Screen Wiring, High Speed Internet Available, Kitchen Island, Multiple Staircases, Open Floorplan, Pantry, Sound System Wiring, Vaulted Ceiling(s), Walk-In Closet(s), Wet Bar
Heating Central, Natural Gas, Zoned
Cooling Ceiling Fan(s), Central Air, Electric, Zoned
Flooring Carpet, Hardwood, Tile
Fireplaces Number 4
Fireplaces Type Gas, Gas Logs, Library, Living Room, Masonry, Master Bedroom, Wood Burning
Equipment Generator
Appliance Built-in Refrigerator, Dishwasher, Disposal, Gas Cooktop, Microwave, Double Oven
Heat Source Central, Natural Gas, Zoned
Exterior
Exterior Feature Attached Grill, Covered Patio/Porch, Fire Pit, Rain Gutters, Lighting, Outdoor Grill, Outdoor Kitchen
Garage Spaces 2.0
Fence Gate, Rock/Stone, Wood, Wrought Iron
Pool Gunite, In Ground, Outdoor Pool, Pool Sweep, Pool/Spa Combo, Water Feature
Utilities Available City Sewer, City Water
Roof Type Composition
Total Parking Spaces 2
Garage Yes
Private Pool 1
Building
Story Two
Foundation Pillar/Post/Pier
Level or Stories Two
Schools
Elementary Schools Hyer
Middle Schools Highland Park
High Schools Highland Park
School District Highland Park Isd
Others
Ownership See Agent
Acceptable Financing Cash, Conventional
Listing Terms Cash, Conventional
Virtual Tour https://www.propertypanorama.com/instaview/ntreis/20973472

GET MORE INFORMATION
Therese Johnson
Broker Associate | License ID: 0634934
Broker Associate License ID: 0634934




