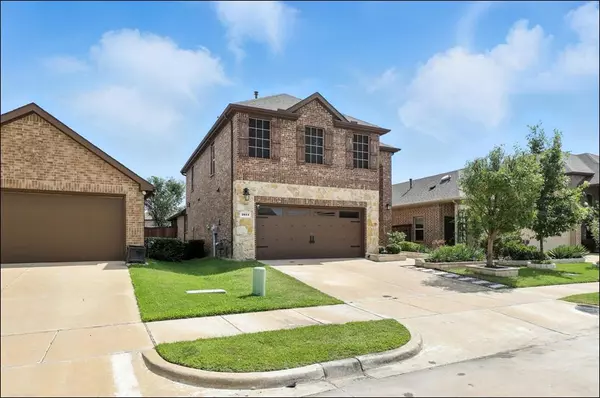UPDATED:
Key Details
Property Type Single Family Home
Sub Type Single Family Residence
Listing Status Active
Purchase Type For Sale
Square Footage 2,231 sqft
Price per Sqft $156
Subdivision Clements Ranch Ph 3
MLS Listing ID 20988868
Style Traditional
Bedrooms 4
Full Baths 2
Half Baths 1
HOA Fees $165/qua
HOA Y/N Mandatory
Year Built 2019
Annual Tax Amount $9,532
Lot Size 4,530 Sqft
Acres 0.104
Property Sub-Type Single Family Residence
Property Description
Location
State TX
County Kaufman
Community Club House, Community Pool, Fishing, Jogging Path/Bike Path, Playground
Direction Use GPS
Rooms
Dining Room 1
Interior
Interior Features Cable TV Available, Chandelier, Decorative Lighting, Double Vanity, Eat-in Kitchen, Kitchen Island, Open Floorplan, Pantry, Vaulted Ceiling(s), Walk-In Closet(s)
Heating Central
Cooling Ceiling Fan(s), Central Air
Flooring Carpet, Ceramic Tile, Luxury Vinyl Plank
Appliance Dishwasher, Disposal, Gas Range, Microwave, Vented Exhaust Fan
Heat Source Central
Laundry Electric Dryer Hookup, Utility Room, Full Size W/D Area, Washer Hookup
Exterior
Exterior Feature Covered Patio/Porch, Lighting, Outdoor Grill
Garage Spaces 2.0
Fence Wood
Community Features Club House, Community Pool, Fishing, Jogging Path/Bike Path, Playground
Utilities Available Cable Available, Community Mailbox, Electricity Available, MUD Sewer, MUD Water, Natural Gas Available, Sidewalk
Roof Type Composition
Total Parking Spaces 2
Garage Yes
Building
Lot Description Cul-De-Sac, Interior Lot, Landscaped, Sprinkler System, Subdivision
Story Two
Foundation Slab
Level or Stories Two
Structure Type Brick,Rock/Stone
Schools
Elementary Schools Lewis
Middle Schools Jackson
High Schools North Forney
School District Forney Isd
Others
Restrictions No Known Restriction(s),Unknown Encumbrance(s)
Ownership See Agent
Acceptable Financing Cash, Conventional, FHA, VA Loan
Listing Terms Cash, Conventional, FHA, VA Loan
Special Listing Condition Verify Flood Insurance, Verify Rollback Tax, Verify Tax Exemptions
Virtual Tour https://www.propertypanorama.com/instaview/ntreis/20988868

GET MORE INFORMATION
Therese Johnson
Broker Associate | License ID: 0634934
Broker Associate License ID: 0634934




