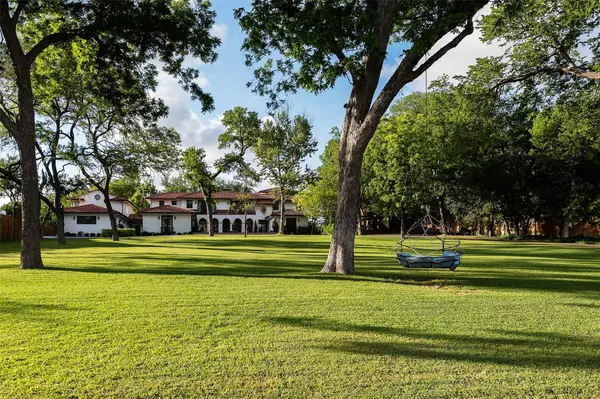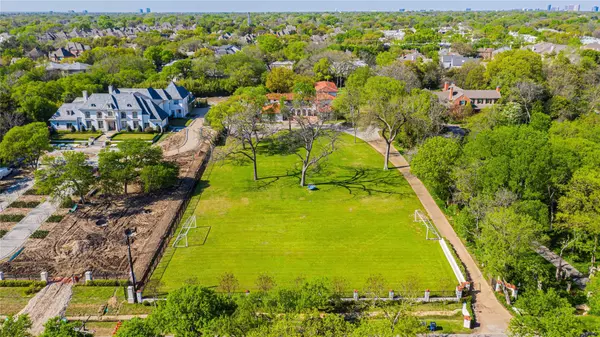For more information regarding the value of a property, please contact us for a free consultation.
Key Details
Property Type Single Family Home
Sub Type Single Family Residence
Listing Status Sold
Purchase Type For Sale
Square Footage 10,892 sqft
Price per Sqft $486
Subdivision W P Cochran Homestead
MLS Listing ID 14338625
Sold Date 06/25/20
Style Contemporary/Modern,Spanish
Bedrooms 6
Full Baths 8
Half Baths 2
HOA Y/N None
Total Fin. Sqft 10892
Year Built 1951
Annual Tax Amount $107,388
Lot Size 2.449 Acres
Acres 2.449
Lot Dimensions 185x586x540x187
Property Sub-Type Single Family Residence
Property Description
Expanded and remodel by Robert Elliott circa 2014, this Spanish style home was taken into the modern era on an exceptional 2.45-acre gated estate in the close-in and exclusive Bluffview neighborhood. A soccer field sized front yard leads to the deeply setback 10,892 sq ft home. Exceptional entertaining options are keynoted by the large open Spanish tiled patio and infinity edge pool built circa 2014. The six bedroom, eight full and 2 half bath home has a terrific family-oriented, open concept floor plan with views out to the expansive grounds. Downstairs master suite plus guest bedroom with four more spacious bedrooms upstairs. Two playrooms, one with a custom slide that ends in one of the bedrooms.
Location
State TX
County Dallas
Direction From Northwest Highway and Midway Road, turn South onto Midway, then right (west) on Cochran Chapel. Home is on the right hand (north) side.
Rooms
Dining Room 2
Interior
Interior Features Decorative Lighting, High Speed Internet Available
Heating Central, Natural Gas
Cooling Central Air, Electric
Flooring Brick/Adobe, Carpet, Ceramic Tile, Parquet, Wood
Fireplaces Number 3
Fireplaces Type Gas Logs, Gas Starter
Appliance Built-in Refrigerator, Commercial Grade Range, Dishwasher, Disposal, Double Oven, Gas Oven, Indoor Grill, Plumbed For Gas in Kitchen, Plumbed for Ice Maker, Refrigerator
Heat Source Central, Natural Gas
Exterior
Exterior Feature Balcony, Fire Pit
Garage Spaces 3.0
Fence Wrought Iron
Pool Gunite, Heated, Infinity, In Ground, Pool Sweep, Water Feature
Utilities Available City Sewer, City Water
Waterfront Description Creek
Roof Type Slate,Tile
Garage Yes
Private Pool 1
Building
Lot Description Acreage, Cul-De-Sac, Few Trees, Interior Lot, Landscaped, Lrg. Backyard Grass, Sprinkler System, Subdivision
Story Two
Foundation Pillar/Post/Pier
Structure Type Stucco
Schools
Elementary Schools Polk
Middle Schools Cary
High Schools Jefferson
School District Dallas Isd
Others
Ownership See Agent
Acceptable Financing Cash, Conventional
Listing Terms Cash, Conventional
Financing Cash
Special Listing Condition Aerial Photo, Survey Available
Read Less Info
Want to know what your home might be worth? Contact us for a FREE valuation!

Our team is ready to help you sell your home for the highest possible price ASAP

©2025 North Texas Real Estate Information Systems.
Bought with Stephen Collins • Dave Perry Miller Real Estate
GET MORE INFORMATION
Therese Johnson
Broker Associate | License ID: 0634934
Broker Associate License ID: 0634934




