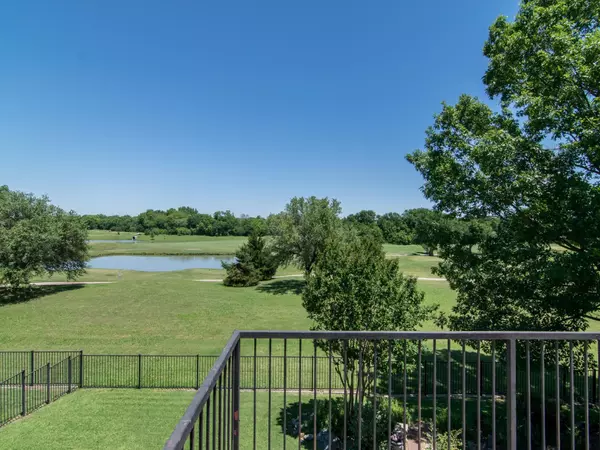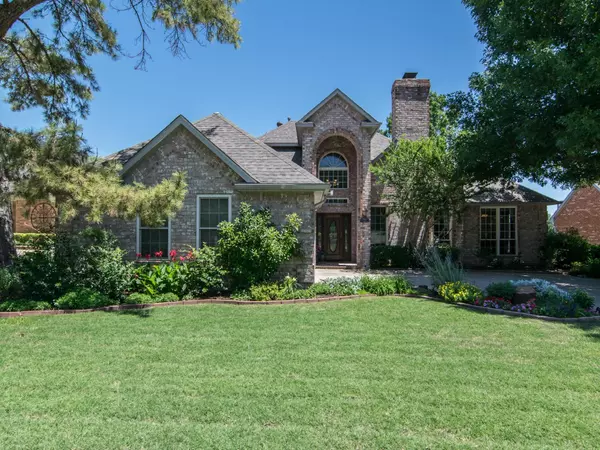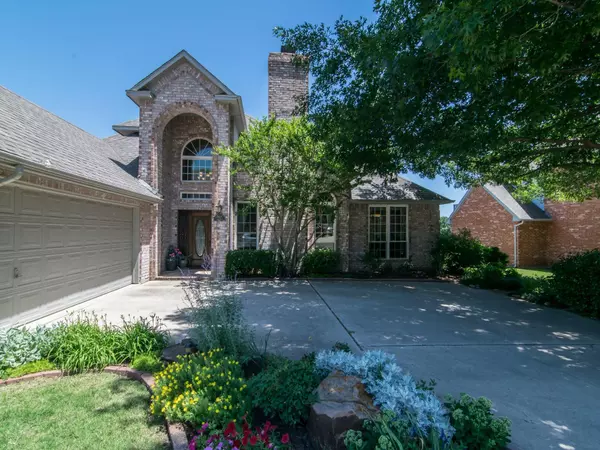For more information regarding the value of a property, please contact us for a free consultation.
Key Details
Property Type Single Family Home
Sub Type Single Family Residence
Listing Status Sold
Purchase Type For Sale
Square Footage 2,694 sqft
Price per Sqft $230
Subdivision Chase Oaks Phase 1
MLS Listing ID 20059062
Sold Date 07/07/22
Style Traditional
Bedrooms 3
Full Baths 2
Half Baths 1
HOA Fees $9/ann
HOA Y/N Voluntary
Year Built 1990
Annual Tax Amount $7,945
Lot Size 8,189 Sqft
Acres 0.188
Lot Dimensions 82x130
Property Sub-Type Single Family Residence
Property Description
MULTIPLE OFFERS Recieved. Double Fairway View with large extended patio for entertaining and grilling area. Hand-cut stone patio, and beautiful landscaping yard front and back. Updates of hardwood floors, front door replaced, and granite in kitchen. Kitchen cabinets were refinished in 2007. Range with oven, built-in second single oven, microwave, warming oven, installed in 2007. The GAS LINE is behind the current range and is ready for your new GAS Range. French doors were added between the formal living and family rooms. Windows replaced '07 and iron spindles were added in 2007. Master bath with rimless shower door, jetted tub, double vanities, and bidet. Other features include two fireplaces, cabinets in the bonus room to remain, walk-out attic from the upstairs bedroom for storage great storage. UPDATES: roof replaced in 2016, both upstairs and downstairs AC and Heat replaced in 2017, foundation repaired in 2005.
Location
State TX
County Collin
Community Curbs, Golf, Sidewalks
Direction From Legacy go north on Chase Oaks to Oak Ridge, right on Water Oak to Stoney Point
Rooms
Dining Room 2
Interior
Interior Features Granite Counters, High Speed Internet Available, Kitchen Island, Open Floorplan, Pantry, Vaulted Ceiling(s)
Heating Central, Natural Gas, Zoned
Cooling Ceiling Fan(s), Central Air, Electric, Zoned
Flooring Carpet, Ceramic Tile, Wood
Fireplaces Number 2
Fireplaces Type Gas, Masonry, Metal, Wood Burning
Equipment Air Purifier
Appliance Dishwasher, Disposal, Electric Cooktop, Electric Oven, Electric Range, Microwave, Plumbed For Gas in Kitchen, Refrigerator
Heat Source Central, Natural Gas, Zoned
Laundry Electric Dryer Hookup, Utility Room, Full Size W/D Area
Exterior
Exterior Feature Balcony, Gas Grill, Rain Gutters, Outdoor Grill
Garage Spaces 2.0
Fence Metal
Community Features Curbs, Golf, Sidewalks
Utilities Available City Sewer, City Water, Concrete, Curbs, Sidewalk, Underground Utilities
Roof Type Asphalt
Garage Yes
Building
Lot Description Interior Lot, Landscaped, On Golf Course, Sprinkler System, Subdivision
Story Two
Foundation Slab
Structure Type Brick
Schools
High Schools Plano Senior
School District Plano Isd
Others
Restrictions Deed
Ownership see agent
Acceptable Financing Cash, Conventional, FHA, VA Loan
Listing Terms Cash, Conventional, FHA, VA Loan
Financing Conventional
Special Listing Condition Survey Available
Read Less Info
Want to know what your home might be worth? Contact us for a FREE valuation!

Our team is ready to help you sell your home for the highest possible price ASAP

©2025 North Texas Real Estate Information Systems.
Bought with Janae Hausman • C21 Fine Homes Judge Fite
GET MORE INFORMATION
Therese Johnson
Broker Associate | License ID: 0634934
Broker Associate License ID: 0634934




