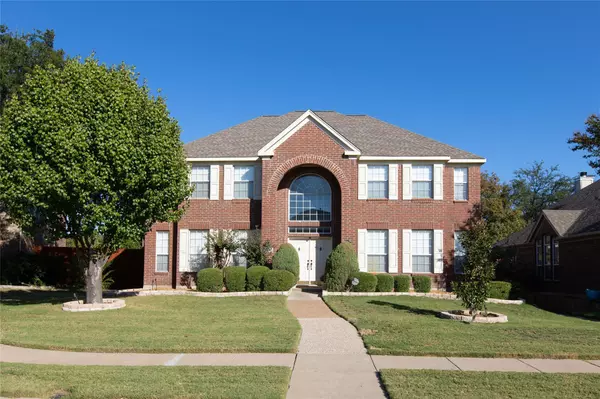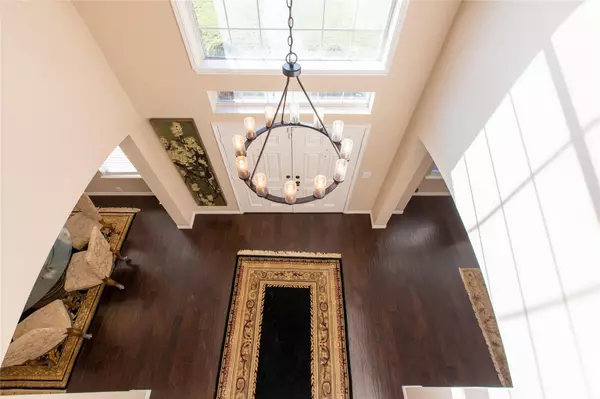For more information regarding the value of a property, please contact us for a free consultation.
Key Details
Property Type Single Family Home
Sub Type Single Family Residence
Listing Status Sold
Purchase Type For Sale
Square Footage 3,214 sqft
Price per Sqft $186
Subdivision Wentworth Phase Iv-Aa
MLS Listing ID 20188354
Sold Date 12/28/22
Bedrooms 5
Full Baths 3
Half Baths 1
HOA Fees $20/ann
HOA Y/N Mandatory
Year Built 1993
Lot Size 7,405 Sqft
Acres 0.17
Lot Dimensions 65 x 115
Property Sub-Type Single Family Residence
Property Description
This exquisite and alluring 5 bedroom 3.5 bath 2 story home is truly a place where dreams and memories are made! Step through the grand double doors into the palatial foyer with vaulted ceilings and bask in a sea of ambient light. Luxurious hardwood floors invite you to explore the picturesque living and dining room areas. Spacious family room with cathedral ceiling and fireplace. Butler pantry opens into a large, bright kitchen with ample counters, cabinets and island. Breakfast room looks out onto the beautifully landscaped back yard that features an enclosed sunroom. Downstairs bedroom can be an office or in-law suite. Sweet dreams await, as you ascend hardwood stairs to the secluded master suite with eye catching light fixture, spa like bathroom, long vanity, dual sink, garden tub, separate shower and walk in closet. Three generously spaced bedrooms with jack and jill bathroom. Formal living and dining room furniture can be included in the sale. This home is where life Happens!
Location
State TX
County Collin
Direction Please follow GPS
Rooms
Dining Room 2
Interior
Interior Features Cathedral Ceiling(s), Decorative Lighting, Double Vanity, Kitchen Island, Open Floorplan
Heating Natural Gas
Cooling Central Air
Flooring Carpet, Ceramic Tile, Hardwood, Laminate, Tile
Fireplaces Number 1
Fireplaces Type Wood Burning
Appliance Dishwasher, Disposal, Electric Cooktop, Microwave, Convection Oven
Heat Source Natural Gas
Exterior
Exterior Feature Covered Patio/Porch
Garage Spaces 2.0
Fence Wood
Utilities Available City Sewer, City Water, Curbs, Individual Gas Meter, Individual Water Meter
Roof Type Asphalt
Garage Yes
Building
Story Two
Foundation Slab
Structure Type Brick,Siding
Schools
Elementary Schools Saigling
High Schools Plano Senior
School District Plano Isd
Others
Restrictions Deed,Development
Financing Conventional
Read Less Info
Want to know what your home might be worth? Contact us for a FREE valuation!

Our team is ready to help you sell your home for the highest possible price ASAP

©2025 North Texas Real Estate Information Systems.
Bought with Debra Watson • JPAR Keller
GET MORE INFORMATION
Therese Johnson
Broker Associate | License ID: 0634934
Broker Associate License ID: 0634934




