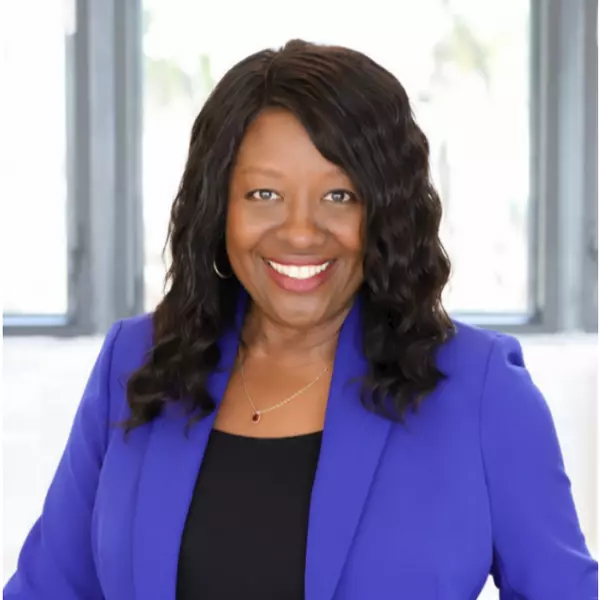For more information regarding the value of a property, please contact us for a free consultation.
Key Details
Property Type Single Family Home
Sub Type Single Family Residence
Listing Status Sold
Purchase Type For Sale
Square Footage 3,201 sqft
Price per Sqft $279
Subdivision Caruth Village
MLS Listing ID 14741951
Sold Date 02/08/22
Style Traditional
Bedrooms 3
Full Baths 2
Half Baths 1
HOA Fees $66/ann
HOA Y/N Mandatory
Total Fin. Sqft 3201
Year Built 1985
Lot Size 4,660 Sqft
Acres 0.107
Property Sub-Type Single Family Residence
Property Description
Fantastic traditional home located in Caruth Village. Upon entry one is greeted by foyer open to spacious living area w GFP & formal dining room w serving window to kitchen. Kitchen is adjoined to breakfast room overlooking the lush courtyard. Chefs kitchen features island, panel-front fridge, double ovens, electric cooktop, built-in ice maker, warming drawer, dishwasher, & walk-in pantry. 1st floor owners suite is generous in size w sliding doors to courtyard & dual bathrooms featuring adjoining shower, jetted tub, separate vanities & walk-in closets. There is an addt owner's suite on the 2nd floor w GFP, balcony & dual closets. Addt amenities: 2-car garage w built-ins & sink, 2nd living area, study & laundry
Location
State TX
County Dallas
Direction From 75, exit to Southwestern Blvd. Turn W on Southwestern Blvd. Turn right on Boedeker St. Turn right on Marquette St. The home will be on your left.
Rooms
Dining Room 2
Interior
Interior Features Cable TV Available, Decorative Lighting, High Speed Internet Available, Vaulted Ceiling(s)
Heating Central, Natural Gas
Cooling Central Air, Electric
Flooring Carpet, Ceramic Tile, Parquet
Fireplaces Number 2
Fireplaces Type Gas Starter, Master Bedroom
Appliance Built-in Refrigerator, Dishwasher, Disposal, Double Oven, Electric Cooktop, Ice Maker, Trash Compactor, Vented Exhaust Fan, Warming Drawer
Heat Source Central, Natural Gas
Laundry Electric Dryer Hookup, Washer Hookup
Exterior
Exterior Feature Balcony, Covered Patio/Porch, Rain Gutters, Outdoor Living Center, Private Yard
Garage Spaces 2.0
Fence Brick, Metal
Utilities Available Alley, Asphalt, Concrete, Curbs, Dirt
Roof Type Composition
Garage Yes
Building
Lot Description Few Trees, Interior Lot, Landscaped
Story Two
Foundation Slab
Structure Type Brick
Schools
Elementary Schools Prestonhol
Middle Schools Benjamin Franklin
High Schools Hillcrest
School District Dallas Isd
Others
Ownership See Agent
Acceptable Financing Cash, Contact Agent, Conventional
Listing Terms Cash, Contact Agent, Conventional
Financing Cash
Read Less Info
Want to know what your home might be worth? Contact us for a FREE valuation!

Our team is ready to help you sell your home for the highest possible price ASAP

©2025 North Texas Real Estate Information Systems.
Bought with Terri Cox • Allie Beth Allman & Assoc.
GET MORE INFORMATION
Therese Johnson
Broker Associate | License ID: 0634934
Broker Associate License ID: 0634934


