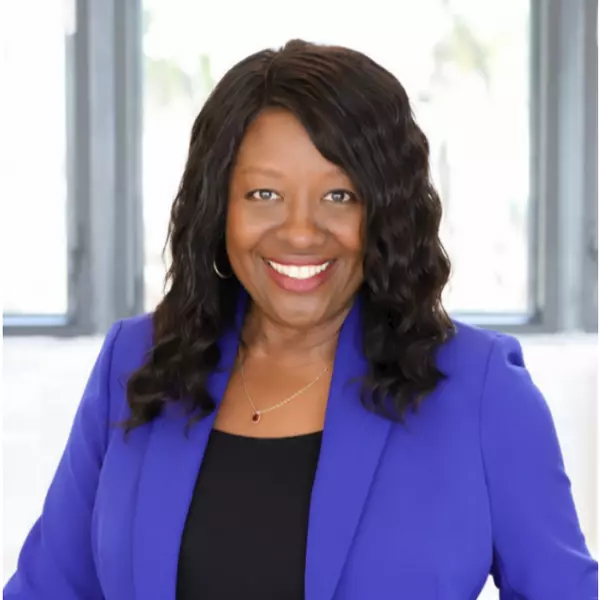For more information regarding the value of a property, please contact us for a free consultation.
Key Details
Property Type Single Family Home
Sub Type Single Family Residence
Listing Status Sold
Purchase Type For Sale
Square Footage 3,444 sqft
Price per Sqft $319
Subdivision Glen Lakes 7Th Sec
MLS Listing ID 14744951
Sold Date 02/14/22
Style Traditional
Bedrooms 3
Full Baths 3
HOA Fees $695/mo
HOA Y/N Mandatory
Total Fin. Sqft 3444
Year Built 1993
Lot Size 6,838 Sqft
Acres 0.157
Property Sub-Type Single Family Residence
Property Description
Run, dont walk to see this extraordinary one-story light-filled home which was custom-built by Sharif Munir for current owner. Efficiently designed with an open floor plan, 10-12 ceilings, abundant storage throughout, the home easily accommodates large gatherings and easy daily living. Appointed with lots of cabinets, the kitchen opens to a Morning Room and second Living Area. Two guest bedrooms have separate baths with walk-in closets. One of the bedrooms is finished out as a study. The Primary Suite is nestled at the back of the home and boasts a cedar closet, two walk-in closets, dual vanities, a separate tub, & shower. Recent updates include freshly painted walls, updated hardwood floors, and new carpet.
Location
State TX
County Dallas
Community Community Pool, Community Sprinkler, Gated, Greenbelt, Guarded Entrance, Jogging Path/Bike Path, Lake, Park, Perimeter Fencing, Playground, Tennis Court(S)
Direction Located west of Central Exprwy between Park Lane and Walnut Hill Lane. Gated community entrance on Boedeker. After entering the community, turn right over the bridge, left on Glenshannon Circle, left on Glenheather. Home is located on the right toward the back of the cul-de-sac.
Rooms
Dining Room 2
Interior
Interior Features Cable TV Available, Decorative Lighting, High Speed Internet Available
Heating Central, Natural Gas, Zoned
Cooling Central Air, Electric, Zoned
Flooring Carpet, Laminate, Marble, Wood
Fireplaces Number 1
Fireplaces Type Gas Logs, Masonry, Wood Burning
Equipment Intercom
Appliance Built-in Refrigerator, Dishwasher, Disposal, Double Oven, Electric Oven, Gas Cooktop
Heat Source Central, Natural Gas, Zoned
Laundry Electric Dryer Hookup, Full Size W/D Area, Gas Dryer Hookup, Washer Hookup
Exterior
Exterior Feature Covered Patio/Porch, Rain Gutters
Garage Spaces 2.0
Fence Brick
Community Features Community Pool, Community Sprinkler, Gated, Greenbelt, Guarded Entrance, Jogging Path/Bike Path, Lake, Park, Perimeter Fencing, Playground, Tennis Court(s)
Utilities Available Alley, Asphalt, City Sewer, City Water, Curbs, Individual Gas Meter, Individual Water Meter, Private Road
Roof Type Composition
Garage Yes
Building
Lot Description Cul-De-Sac, Few Trees, Landscaped, No Backyard Grass, Sprinkler System, Subdivision
Story One
Foundation Slab
Level or Stories One
Structure Type Brick
Schools
Elementary Schools Prestonhol
Middle Schools Benjamin Franklin
High Schools Hillcrest
School District Dallas Isd
Others
Restrictions Deed
Ownership See Agent
Acceptable Financing Cash, Conventional
Listing Terms Cash, Conventional
Financing Cash
Special Listing Condition Deed Restrictions, Owner/ Agent, Utility Easement
Read Less Info
Want to know what your home might be worth? Contact us for a FREE valuation!

Our team is ready to help you sell your home for the highest possible price ASAP

©2025 North Texas Real Estate Information Systems.
Bought with Bailee Cox • Monument Realty
GET MORE INFORMATION
Therese Johnson
Broker Associate | License ID: 0634934
Broker Associate License ID: 0634934




