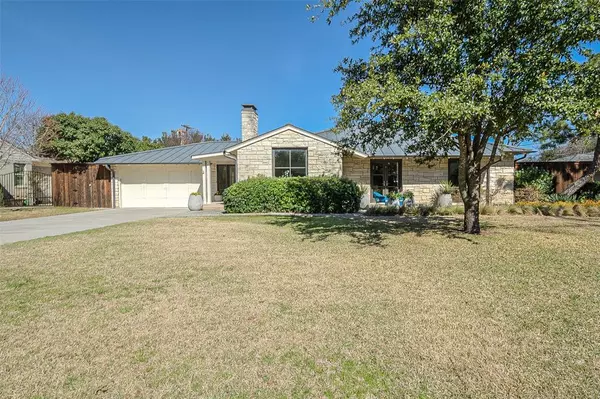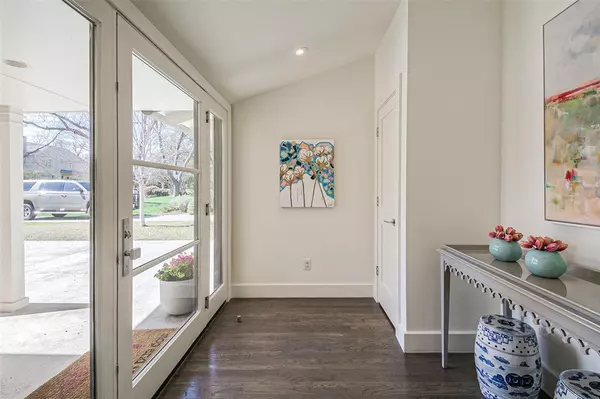For more information regarding the value of a property, please contact us for a free consultation.
Key Details
Property Type Single Family Home
Sub Type Single Family Residence
Listing Status Sold
Purchase Type For Sale
Square Footage 2,638 sqft
Price per Sqft $511
Subdivision North Devonshire
MLS Listing ID 14295708
Sold Date 06/02/20
Style Ranch,Traditional
Bedrooms 3
Full Baths 2
Half Baths 1
HOA Y/N None
Total Fin. Sqft 2638
Year Built 1946
Annual Tax Amount $30,605
Lot Size 0.287 Acres
Acres 0.287
Lot Dimensions 92' x 134'
Property Sub-Type Single Family Residence
Property Description
A charming, Austin stone ranch in North Devonshire completely renovated in 2015 (both cosmetic and structural updates). Enter into a living room with stone fireplace that flows into a dining room with Schumacher wallpaper. The eat-in kitchen boasts high-end appliances and opens to a family room with built-ins. Private master suite includes a luxurious bath, walk-in closet and access to the backyard. Two large secondary bedrooms share a bath with double vanity. The backyard impresses with covered patio, pool (2019) and plenty of green space. A powder bath, mudroom, built-in desk and dry bar (with wine fridge) round out the amenities of this must-see home in a prime location of the Devonshire neighborhood!
Location
State TX
County Dallas
Direction From the Tollway, go west on Lovers Lane. Go north on Devonshire Dr. Go west on Caruth Blvd. and the house is on the north side of the street.
Rooms
Dining Room 1
Interior
Interior Features Built-in Wine Cooler, Cable TV Available, Decorative Lighting, Dry Bar, Flat Screen Wiring, High Speed Internet Available, Vaulted Ceiling(s)
Heating Central, Natural Gas
Cooling Central Air, Electric
Flooring Wood
Fireplaces Number 1
Fireplaces Type Gas Starter
Appliance Built-in Refrigerator, Commercial Grade Range, Commercial Grade Vent, Dishwasher, Disposal, Gas Cooktop, Refrigerator
Heat Source Central, Natural Gas
Exterior
Exterior Feature Covered Patio/Porch
Garage Spaces 2.0
Fence Wood
Pool Heated, Sport
Utilities Available Alley, City Sewer, City Water, Curbs, Individual Gas Meter, Individual Water Meter
Roof Type Metal
Total Parking Spaces 2
Garage Yes
Private Pool 1
Building
Story One
Foundation Pillar/Post/Pier
Level or Stories One
Structure Type Rock/Stone
Schools
Elementary Schools Polk
Middle Schools Cary
High Schools Jefferson
School District Dallas Isd
Others
Ownership See Agent
Financing Conventional
Read Less Info
Want to know what your home might be worth? Contact us for a FREE valuation!

Our team is ready to help you sell your home for the highest possible price ASAP

©2025 North Texas Real Estate Information Systems.
Bought with Susan Baldwin • Allie Beth Allman & Assoc.
GET MORE INFORMATION
Therese Johnson
Broker Associate | License ID: 0634934
Broker Associate License ID: 0634934




