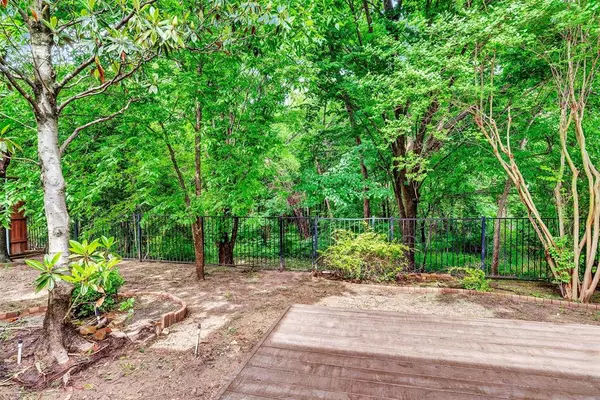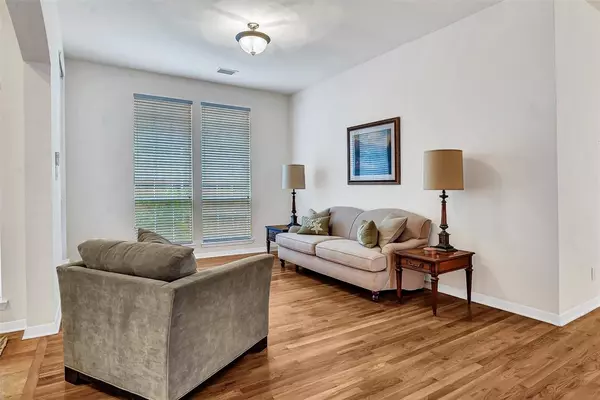For more information regarding the value of a property, please contact us for a free consultation.
Key Details
Property Type Single Family Home
Sub Type Single Family Residence
Listing Status Sold
Purchase Type For Sale
Square Footage 2,367 sqft
Price per Sqft $211
Subdivision Haverwood Meadows
MLS Listing ID 14570412
Sold Date 06/07/21
Style Traditional
Bedrooms 3
Full Baths 2
HOA Fees $133/ann
HOA Y/N Mandatory
Total Fin. Sqft 2367
Year Built 1998
Annual Tax Amount $10,281
Lot Size 6,098 Sqft
Acres 0.14
Property Sub-Type Single Family Residence
Property Description
Charming updated home backs to a lushly wooded greenbelt for a private backyard! Nestled in the gated, guarded community of Haverwood Meadows, this delightful single story home has been meticulously upgraded. Spacious, open floor plan features rich wood floors and plenty of windows to enjoy nature views. The kitchen has been upgraded with sleek black granite counters, white cabinets, stainless steel appliances with white subway tile backsplash. Room master suite enjoys more views of the verdant forest. A family room offers a cozy gas log fireplace and French doors to a wood deck, a quiet spot for your morning coffee! Convenient to DNT, 121, Legacy West and more.
Location
State TX
County Collin
Community Gated, Greenbelt, Guarded Entrance, Jogging Path/Bike Path, Park, Perimeter Fencing, Playground
Direction DNT East on Frankford, Left on Stonehollow way, Left on Haddington. Home is on the right. Visitors MUST enter at Frankford and Stonehollow where the guard is stationed.
Rooms
Dining Room 2
Interior
Interior Features Cable TV Available, Decorative Lighting, High Speed Internet Available
Heating Central, Electric, Zoned
Cooling Ceiling Fan(s), Central Air, Electric, Zoned
Flooring Carpet, Ceramic Tile, Wood
Fireplaces Number 1
Fireplaces Type Gas Logs, Gas Starter, Wood Burning
Appliance Dishwasher, Disposal, Electric Cooktop, Electric Oven, Microwave, Plumbed for Ice Maker
Heat Source Central, Electric, Zoned
Laundry Electric Dryer Hookup, Full Size W/D Area, Washer Hookup
Exterior
Exterior Feature Garden(s), Rain Gutters
Garage Spaces 2.0
Fence Metal, Wood
Community Features Gated, Greenbelt, Guarded Entrance, Jogging Path/Bike Path, Park, Perimeter Fencing, Playground
Utilities Available City Sewer, City Water, Concrete, Curbs, Individual Water Meter, Private Road, Sidewalk
Roof Type Composition
Total Parking Spaces 2
Garage Yes
Building
Lot Description Adjacent to Greenbelt, Few Trees, Greenbelt, Interior Lot, Landscaped, Sprinkler System, Subdivision
Story One
Foundation Slab
Level or Stories One
Structure Type Brick,Frame
Schools
Elementary Schools Haggar
Middle Schools Frankford
High Schools Plano West
School District Plano Isd
Others
Ownership See Agent
Acceptable Financing Cash, Conventional
Listing Terms Cash, Conventional
Financing Other
Read Less Info
Want to know what your home might be worth? Contact us for a FREE valuation!

Our team is ready to help you sell your home for the highest possible price ASAP

©2025 North Texas Real Estate Information Systems.
Bought with Megha Vyas • Berkshire HathawayHS PenFed TX
GET MORE INFORMATION
Therese Johnson
Broker Associate | License ID: 0634934
Broker Associate License ID: 0634934




