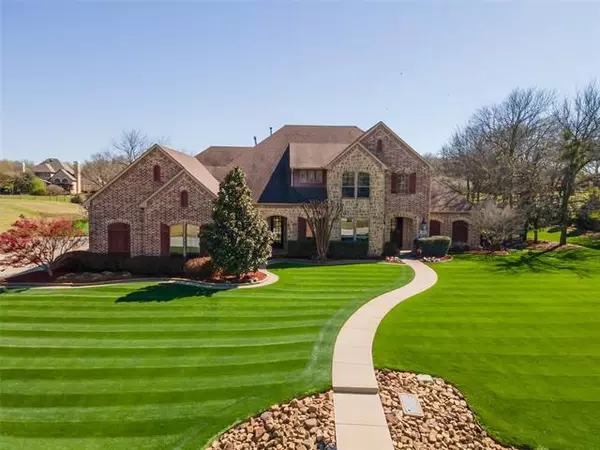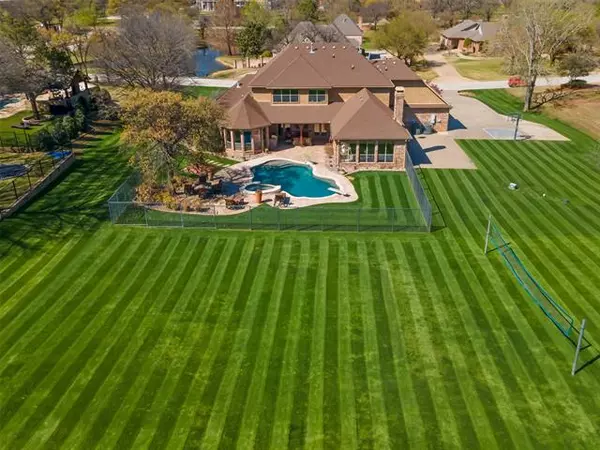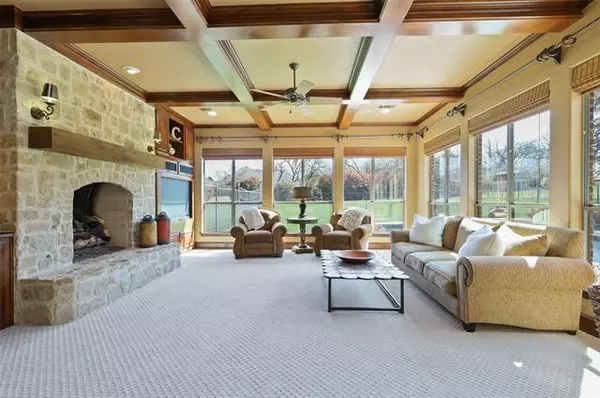For more information regarding the value of a property, please contact us for a free consultation.
Key Details
Property Type Single Family Home
Sub Type Single Family Residence
Listing Status Sold
Purchase Type For Sale
Square Footage 4,866 sqft
Price per Sqft $205
Subdivision The Peninsula At Twin Coves
MLS Listing ID 14539364
Sold Date 04/30/21
Style Traditional
Bedrooms 5
Full Baths 4
Half Baths 2
HOA Fees $40/ann
HOA Y/N Mandatory
Total Fin. Sqft 4866
Year Built 2002
Annual Tax Amount $13,298
Lot Size 1.054 Acres
Acres 1.054
Property Sub-Type Single Family Residence
Property Description
PICTURESQUE 1+ ACRE CUSTOM ESTATE WITH A BACKYARD PARADISE! Elegance, privacy & sophistication combine in this remarkable home graced with handscraped wood floors, intricate moldings, secluded primary suite, downstairs guest suite, 4 attics & media room with a projector, screen & wet bar. Recent carpet, windows & AC units. Soak up the sun in the Pebble Tec pool & spa, relax on the covered patio with an outdoor grill, or enjoy sports with the basketball goal & volleyball net. The meticulously cared for lawn features golf course quality grass & mature trees. Make great use of the 4 car multi-purpose garage with epoxy floors. Quiet cul-de-sac street across from a pond, near Twin Coves Park & Lake Grapevine trails.
Location
State TX
County Denton
Community Jogging Path/Bike Path, Lake
Direction From 1171 go south on Flower Mound Road, right on Skillern, left on Wichita Trail, right on Peninsula, left on Mariner.
Rooms
Dining Room 2
Interior
Interior Features Cable TV Available, Decorative Lighting, Flat Screen Wiring, High Speed Internet Available, Loft, Sound System Wiring, Vaulted Ceiling(s), Wet Bar
Heating Central, Electric, Zoned
Cooling Ceiling Fan(s), Central Air, Electric, Zoned
Flooring Carpet, Ceramic Tile, Wood
Fireplaces Number 1
Fireplaces Type Gas Starter, Stone
Appliance Built-in Refrigerator, Dishwasher, Disposal, Double Oven, Electric Oven, Gas Cooktop, Microwave, Plumbed For Gas in Kitchen, Plumbed for Ice Maker, Gas Water Heater
Heat Source Central, Electric, Zoned
Laundry Electric Dryer Hookup, Full Size W/D Area, Washer Hookup
Exterior
Exterior Feature Attached Grill, Covered Patio/Porch, Rain Gutters, Lighting, Storage
Garage Spaces 4.0
Fence Wrought Iron
Pool Diving Board, Heated, Pool/Spa Combo, Pool Sweep, Water Feature
Community Features Jogging Path/Bike Path, Lake
Utilities Available Aerobic Septic, City Water
Roof Type Composition
Garage Yes
Private Pool 1
Building
Lot Description Acreage, Cul-De-Sac, Few Trees, Interior Lot, Landscaped, Lrg. Backyard Grass, Sprinkler System, Subdivision, Water/Lake View
Story Two
Foundation Slab
Structure Type Brick,Rock/Stone
Schools
Elementary Schools Liberty
Middle Schools Shadow Ridge
High Schools Flower Mound
School District Lewisville Isd
Others
Ownership See Offer Instructions
Financing Conventional
Read Less Info
Want to know what your home might be worth? Contact us for a FREE valuation!

Our team is ready to help you sell your home for the highest possible price ASAP

©2025 North Texas Real Estate Information Systems.
Bought with Lily Moore • Lily Moore Realty
GET MORE INFORMATION
Therese Johnson
Broker Associate | License ID: 0634934
Broker Associate License ID: 0634934




