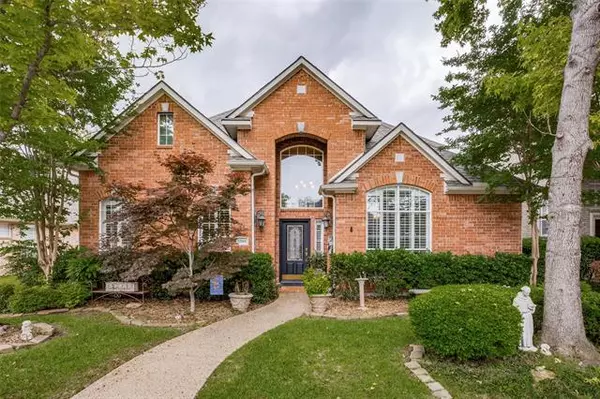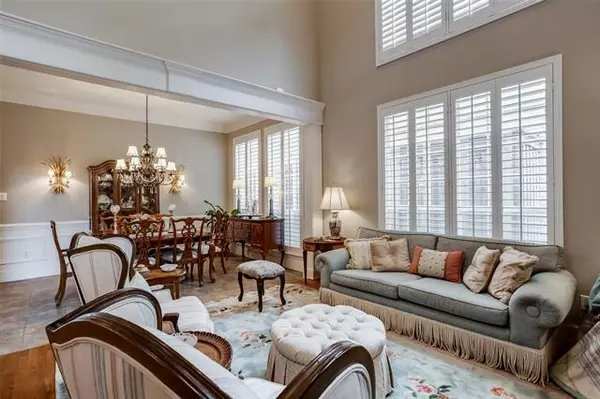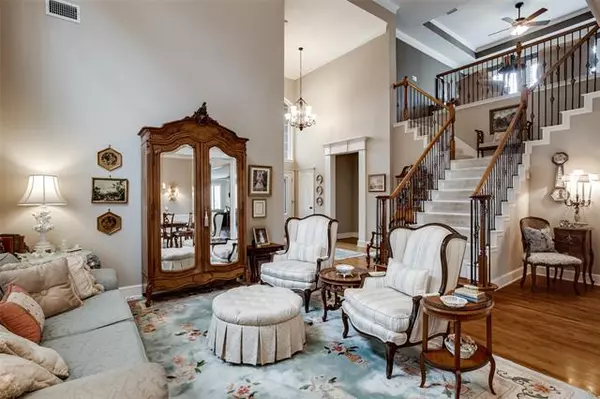For more information regarding the value of a property, please contact us for a free consultation.
Key Details
Property Type Single Family Home
Sub Type Single Family Residence
Listing Status Sold
Purchase Type For Sale
Square Footage 3,144 sqft
Price per Sqft $194
Subdivision Haverwood Meadows
MLS Listing ID 14584110
Sold Date 08/09/21
Style Traditional
Bedrooms 4
Full Baths 3
HOA Fees $66
HOA Y/N Mandatory
Total Fin. Sqft 3144
Year Built 1997
Annual Tax Amount $10,299
Lot Size 5,662 Sqft
Acres 0.13
Property Sub-Type Single Family Residence
Property Description
Luxurious home in highly desirable, guard gated Estates of OakTree. 4 beds one is used as an office, 3 bath, 3 LA's. Elegant formals with high ceilings, plantation shutters and hdwd floors. Kitchen with SS appls and honed limestone floors open to family room, breakfast room and private garden & patio beyond.Fireplace, built-in desk and cabinets in sunny family room.Built-in retractable screen drops down.Principal bedroom on main level with hardwood floors. Huge closet and double vanities. Up the stairs are 2 bedrooms and jack n jill bath and the 3rd living area or game room.Highly rated Plano West schools.Next to huge dog park. Perfect roof inspection in MLS. Option fell no fault of home or sellers.New AC.
Location
State TX
County Collin
Community Gated, Greenbelt, Guarded Entrance, Perimeter Fencing
Direction Must enter from Estates of Oak Tree Guard gate on Frankford. From Dallas North Tollway, east on Frankford, north on Stonehollow Way (gated), left on Sentinel, right on Gatesworth
Rooms
Dining Room 2
Interior
Interior Features Cable TV Available, Decorative Lighting, Sound System Wiring, Vaulted Ceiling(s)
Heating Central, Natural Gas, Zoned
Cooling Ceiling Fan(s), Central Air, Electric, Zoned
Flooring Carpet, Slate, Wood
Fireplaces Number 1
Fireplaces Type Brick, Gas Starter, Wood Burning
Appliance Dishwasher, Disposal, Gas Cooktop, Microwave, Plumbed For Gas in Kitchen, Plumbed for Ice Maker, Trash Compactor, Gas Water Heater
Heat Source Central, Natural Gas, Zoned
Laundry Electric Dryer Hookup, Full Size W/D Area, Washer Hookup
Exterior
Exterior Feature Rain Gutters
Garage Spaces 2.0
Fence Wood
Community Features Gated, Greenbelt, Guarded Entrance, Perimeter Fencing
Utilities Available Alley, City Sewer, City Water, Concrete, Curbs, Sidewalk
Roof Type Composition
Garage Yes
Building
Lot Description Interior Lot, Landscaped, Sprinkler System, Subdivision
Story Two
Foundation Slab
Structure Type Brick
Schools
Elementary Schools Haggar
Middle Schools Frankford
High Schools Plano West
School District Plano Isd
Others
Ownership See Agent
Acceptable Financing Cash, Conventional, FHA, VA Loan
Listing Terms Cash, Conventional, FHA, VA Loan
Financing Cash
Read Less Info
Want to know what your home might be worth? Contact us for a FREE valuation!

Our team is ready to help you sell your home for the highest possible price ASAP

©2025 North Texas Real Estate Information Systems.
Bought with Andrew Bradshaw • Coldwell Banker Apex, REALTORS
GET MORE INFORMATION
Therese Johnson
Broker Associate | License ID: 0634934
Broker Associate License ID: 0634934




