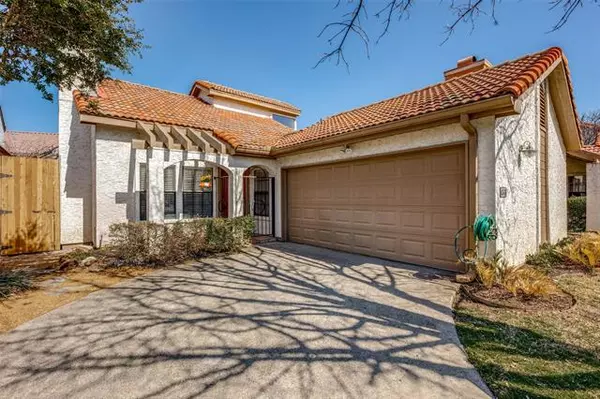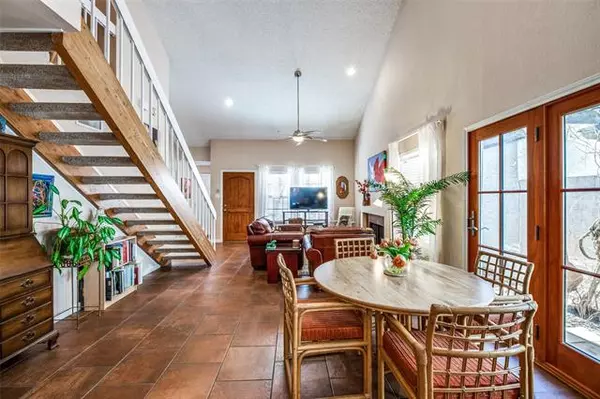For more information regarding the value of a property, please contact us for a free consultation.
Key Details
Property Type Single Family Home
Sub Type Single Family Residence
Listing Status Sold
Purchase Type For Sale
Square Footage 1,430 sqft
Price per Sqft $236
Subdivision Parkway Village Sec Two
MLS Listing ID 14766516
Sold Date 04/04/22
Bedrooms 2
Full Baths 2
HOA Fees $63/qua
HOA Y/N Mandatory
Total Fin. Sqft 1430
Year Built 1985
Annual Tax Amount $5,592
Lot Size 3,484 Sqft
Acres 0.08
Property Sub-Type Single Family Residence
Property Description
Multiple Offers - Highest and Best by 7pm, Monday, March 7th. Updated and meticulously cared for home. Upstairs loft can be used for 2nd living room, an office, or an Artist's Studio with a daybed. Kitchen with 42 inch Thomasville Cabinets, Silestone Counter tops, Kohler Porcelain Cast Iron Sink. Guest bath, Silestone Counter tops, Thomasvile Cabinets, Vessel Sink. Dining area with updated custom triple door. Updated beautiful warm and scratch resistant tile downstairs and wood burning fireplace. Master Bath Slate Flooring. Kohler corner Shower and Bath, 2 Pedestal Sinks, Recessed lighting. Vaulted ceilings throughout the home, Ceiling fans with remotes, New Carpet March 2022. Outside area includes Saltillo Tile Walkway and Patio, and Raised Deck. HOA maintains front yard. Full sprinkler system. Community Lighted Tennis Courts, Pool, workout room in clubhouse, and Hot tub.
Location
State TX
County Collin
Direction GPS to 4343 S. Capistrano Dr
Rooms
Dining Room 1
Interior
Interior Features Cable TV Available, High Speed Internet Available, Vaulted Ceiling(s)
Heating Central, Electric
Cooling Central Air, Electric
Flooring Carpet, Ceramic Tile
Fireplaces Number 1
Fireplaces Type Wood Burning
Appliance Dishwasher, Disposal, Electric Range, Microwave, Plumbed for Ice Maker
Heat Source Central, Electric
Exterior
Garage Spaces 2.0
Utilities Available City Sewer, City Water
Roof Type Spanish Tile
Garage Yes
Building
Story One
Foundation Slab
Structure Type Stucco
Schools
High Schools Plano West
School District Plano Isd
Others
Ownership Kristin E Smith
Financing Conventional
Read Less Info
Want to know what your home might be worth? Contact us for a FREE valuation!

Our team is ready to help you sell your home for the highest possible price ASAP

©2025 North Texas Real Estate Information Systems.
Bought with Melissa Touris • Compass RE Texas, LLC
GET MORE INFORMATION
Therese Johnson
Broker Associate | License ID: 0634934
Broker Associate License ID: 0634934




