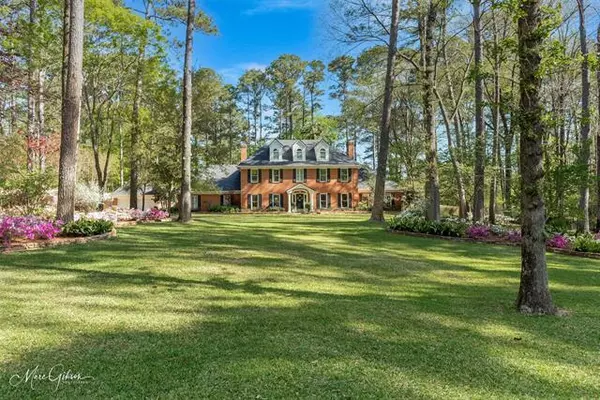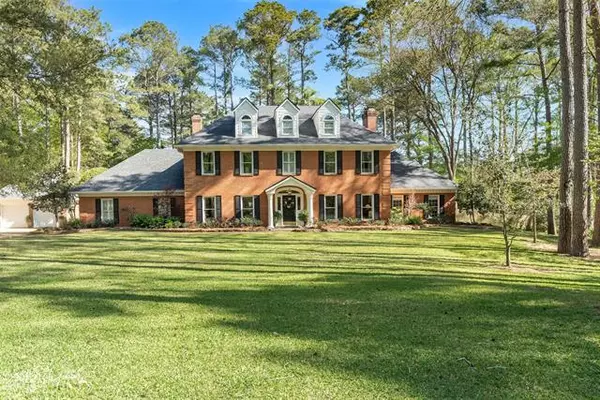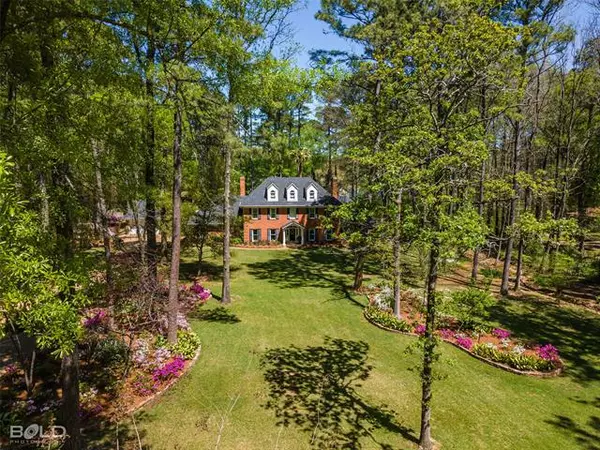For more information regarding the value of a property, please contact us for a free consultation.
Key Details
Property Type Single Family Home
Sub Type Single Family Residence
Listing Status Sold
Purchase Type For Sale
Square Footage 5,109 sqft
Price per Sqft $205
Subdivision Ellerbe Woods Sub
MLS Listing ID 20028019
Sold Date 06/17/22
Style Traditional
Bedrooms 5
Full Baths 5
Half Baths 1
HOA Y/N None
Year Built 1984
Annual Tax Amount $8,003
Lot Size 1.812 Acres
Acres 1.812
Property Sub-Type Single Family Residence
Property Description
This Gorgeous home is located in prestigious Ellerbe Woods outside of the city limits. Two story 5109 SF on 1.81 acres features 5 bedrooms, 5.5 baths, executive office, 4 car garage, and custom built shop. Architectural trim molding with 9-10 foot ceilings downstairs. Custom home totally remodeled and in immaculate condition. Chef's kitchen has large island with Wolfe cooktop, granite countertops, beautiful cabinetry, large pantry, subzero refrigerator, Wolfe double ovens, Viking compactor, fireplace, bay window seating with spectacular view of backyard. Large den with built-in bar and new wine fridge. Oversized mastersuite with dual vanities, walk in closets, garden tub, and separate shower. All windows have stunning views of the property. Enjoy your sun room and backyard paradise with the inground gunite pool, two pergolas, fountains, exquisite landscaping and stone paths. Property has water wells for the sprinkler system. You will love this amazing home that has everything and more.
Location
State LA
County Caddo
Direction Ellerbe Road south turn right on Norris Ferry Rd. Continue until you come to Neesonwood Dr. Turn left on Neesonwood Dr. and left again on Scottwood Dr. - 9813 Scottwood Dr.
Rooms
Dining Room 2
Interior
Interior Features Built-in Features, Built-in Wine Cooler, Cable TV Available, Central Vacuum, Chandelier, Double Vanity, Granite Counters, High Speed Internet Available, Kitchen Island, Pantry, Walk-In Closet(s), Wet Bar
Heating Central, Natural Gas
Cooling Central Air, Electric
Flooring Brick, Ceramic Tile, Wood
Fireplaces Number 3
Fireplaces Type Brick, Den, Gas Logs, Gas Starter, Kitchen, Other
Equipment Generator
Appliance Built-in Refrigerator, Dishwasher, Disposal, Gas Cooktop, Microwave, Convection Oven, Double Oven, Trash Compactor
Heat Source Central, Natural Gas
Laundry Utility Room, Washer Hookup
Exterior
Exterior Feature Covered Patio/Porch, Garden(s), Rain Gutters, Kennel, Lighting, Private Yard, Storage
Garage Spaces 4.0
Fence Chain Link, Full, Wood, Wrought Iron
Pool Gunite, In Ground
Utilities Available Asphalt, City Water, Outside City Limits, Private Sewer
Roof Type Composition
Garage Yes
Private Pool 1
Building
Lot Description Acreage, Landscaped, Lrg. Backyard Grass, Many Trees
Story Two
Foundation Slab
Structure Type Brick
Schools
School District Caddo Psb
Others
Ownership Wright
Acceptable Financing Cash, Conventional
Listing Terms Cash, Conventional
Financing Conventional
Special Listing Condition Aerial Photo
Read Less Info
Want to know what your home might be worth? Contact us for a FREE valuation!

Our team is ready to help you sell your home for the highest possible price ASAP

©2025 North Texas Real Estate Information Systems.
Bought with Debbie Hynes • Century 21 Elite
GET MORE INFORMATION
Therese Johnson
Broker Associate | License ID: 0634934
Broker Associate License ID: 0634934




