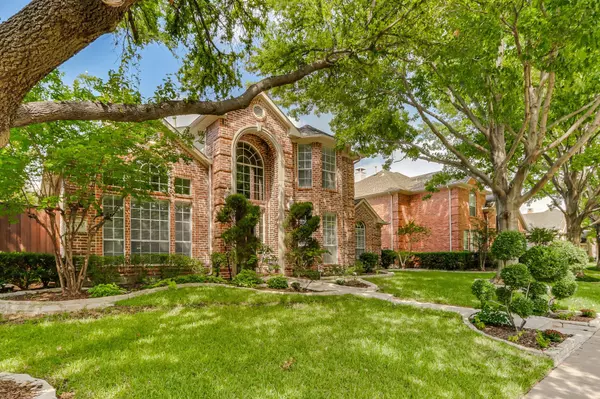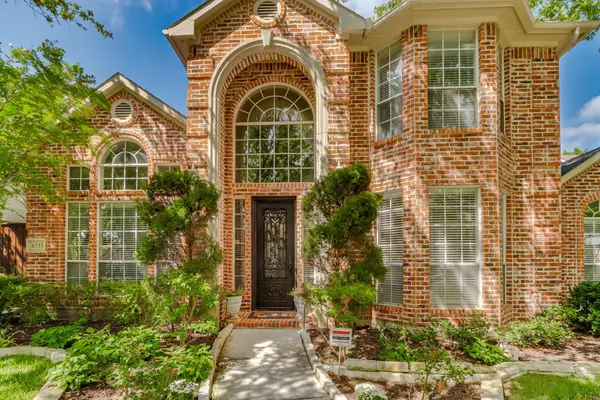For more information regarding the value of a property, please contact us for a free consultation.
Key Details
Property Type Single Family Home
Sub Type Single Family Residence
Listing Status Sold
Purchase Type For Sale
Square Footage 3,249 sqft
Price per Sqft $215
Subdivision Glenhollow Estates #3
MLS Listing ID 20156166
Sold Date 10/31/22
Style Traditional
Bedrooms 4
Full Baths 3
HOA Fees $30/ann
HOA Y/N Mandatory
Year Built 1995
Annual Tax Amount $9,409
Lot Size 7,840 Sqft
Acres 0.18
Property Sub-Type Single Family Residence
Property Description
Gorgeous W Plano Home, some beautiful updates, located in sought after Glenhollow Estates! INCLUDED is a $7,000 SS APPLIANCE ALLOWANCE! Location location,location keeps this neighborhood a PREMIER CHOICE in HIGH DEMAND! This Majestic 2 story home is located on a tree lined street & has GORGOEUS curb appeal! This beautiful light,bright 4 bdrm home exudes architectural style with an extensive open floor plan,many windows allowing tons of natural light,soaring ceilings, 7 inch plank wfloors installed 3 yrs ago, WOOD STAIRCASE,new carpet in bdrms, new c fans, exotic granite in kitchen, fresh paint. The elegant entrance boasts an exquisite Crystal CHANDELIER & 8 fT CUSTOM IRON FDOOR. Relax in the private byard while enjoying the beautiful SALT WATER POOL & waterfall. Zoned for TOP RATED WPLANO SCHOOLS.(BARKSDALE &PLANO W SHIGH .) Master & 2nd bdrm down,2 bdrms up & loft. Short walk to Coyote Park,2 playgrds, bsktball ct & trails.Arbor Hills Nature preserve with trails 1 mile away! 1OWNER!
Location
State TX
County Collin
Community Curbs, Sidewalks
Direction Heading North on Dallas North Tollway , Exit Windhaven Parkway. Left on Windhaven, Left on Winston and right on Yorkdale, home on right. GPS for other directions .
Rooms
Dining Room 2
Interior
Interior Features Built-in Features, Cable TV Available, Cathedral Ceiling(s), Chandelier, Decorative Lighting, Double Vanity, Eat-in Kitchen, Granite Counters, High Speed Internet Available, Kitchen Island, Loft, Open Floorplan, Pantry, Sound System Wiring, Walk-In Closet(s)
Heating Central, Natural Gas, Zoned
Cooling Ceiling Fan(s), Central Air, Electric, Roof Turbine(s), Zoned
Flooring Carpet, Ceramic Tile, Granite, Hardwood, Marble
Fireplaces Number 1
Fireplaces Type Family Room, Gas Logs, Gas Starter, Wood Burning
Equipment Irrigation Equipment
Appliance Dishwasher, Disposal, Electric Cooktop, Gas Water Heater, Microwave, Plumbed For Gas in Kitchen, Refrigerator, Vented Exhaust Fan, Water Filter
Heat Source Central, Natural Gas, Zoned
Laundry Electric Dryer Hookup, Utility Room, Full Size W/D Area
Exterior
Exterior Feature Covered Patio/Porch, Garden(s), Rain Gutters, Lighting
Garage Spaces 2.0
Fence Back Yard, Fenced, High Fence, Privacy, Wood
Pool Fenced, In Ground, Outdoor Pool, Pool Sweep, Private, Salt Water, Waterfall
Community Features Curbs, Sidewalks
Utilities Available All Weather Road, Alley, Cable Available, City Sewer, City Water, Curbs, Individual Gas Meter, Individual Water Meter, Sidewalk, Underground Utilities
Roof Type Asphalt
Garage Yes
Private Pool 1
Building
Lot Description Interior Lot, Landscaped, Many Trees, Sprinkler System, Subdivision
Story Two
Foundation Slab
Structure Type Brick,Siding
Schools
High Schools Plano West
School District Plano Isd
Others
Restrictions Development
Ownership Of Record
Acceptable Financing Cash, Contract, Conventional, VA Loan
Listing Terms Cash, Contract, Conventional, VA Loan
Financing Conventional
Special Listing Condition Deed Restrictions
Read Less Info
Want to know what your home might be worth? Contact us for a FREE valuation!

Our team is ready to help you sell your home for the highest possible price ASAP

©2025 North Texas Real Estate Information Systems.
Bought with Martin Flynn • Ebby Halliday, REALTORS
GET MORE INFORMATION
Therese Johnson
Broker Associate | License ID: 0634934
Broker Associate License ID: 0634934




