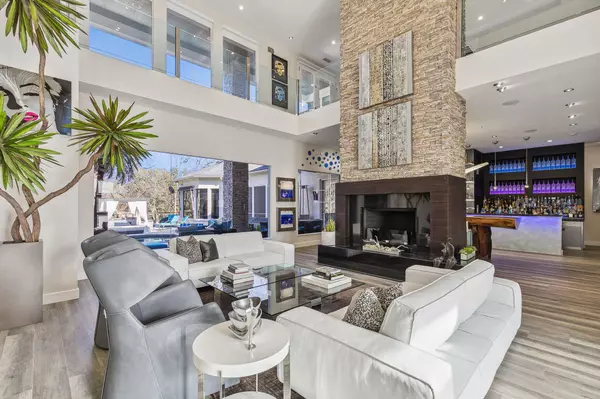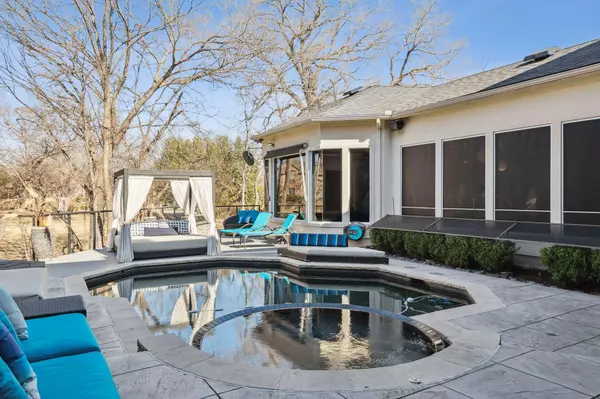For more information regarding the value of a property, please contact us for a free consultation.
Key Details
Property Type Single Family Home
Sub Type Single Family Residence
Listing Status Sold
Purchase Type For Sale
Square Footage 4,996 sqft
Price per Sqft $300
Subdivision Oaktree Ph Four
MLS Listing ID 20245052
Sold Date 03/07/23
Style Contemporary/Modern
Bedrooms 4
Full Baths 2
Half Baths 2
HOA Fees $66
HOA Y/N Mandatory
Year Built 2000
Annual Tax Amount $27,936
Lot Size 9,583 Sqft
Acres 0.22
Property Sub-Type Single Family Residence
Property Description
A pristine & sleek guard gated transitional with custom detail & design reimagined all within the desirable Estates of Oaktree. Nestled within the lush nature & overlooking White Rock Creek, this dashing abode is like no other. Right under 5,000 sqft expands to a space built for entertaining and everyday luxury living. 4 bedrooms, pool, spa, sauna, media, 2 large living areas featuring Cantoni kitchen includes sub-zero built in fridge, waterfall edge island, Wolf range, wood flooring and a show stopping custom wine cellar & bar, all complete with a 3 car garage. A Dallas address you've been waiting for.
Location
State TX
County Collin
Community Community Sprinkler, Gated, Other
Direction North on Stonehollow way off Frankford between Preston & Toll Rd. To Tennington Park, Right on Tennington Park, home is on the left.
Rooms
Dining Room 2
Interior
Interior Features Built-in Wine Cooler, Cable TV Available, Central Vacuum, Chandelier, Decorative Lighting, Double Vanity, Eat-in Kitchen, Granite Counters, High Speed Internet Available, Kitchen Island, Open Floorplan, Pantry, Sound System Wiring, Walk-In Closet(s), Wet Bar
Heating Central
Cooling Central Air
Flooring Ceramic Tile, Wood
Fireplaces Number 2
Fireplaces Type Gas Starter
Equipment Other
Appliance Built-in Gas Range, Built-in Refrigerator, Dishwasher, Disposal, Gas Cooktop, Microwave, Plumbed For Gas in Kitchen, Refrigerator, Tankless Water Heater
Heat Source Central
Laundry Stacked W/D Area, Other
Exterior
Exterior Feature Attached Grill, Balcony, Lighting, Outdoor Kitchen, Outdoor Living Center
Garage Spaces 3.0
Fence Metal
Pool Gunite, Heated, In Ground, Outdoor Pool, Pool/Spa Combo
Community Features Community Sprinkler, Gated, Other
Utilities Available City Sewer, City Water
Waterfront Description Creek
Roof Type Composition
Garage Yes
Private Pool 1
Building
Story Two
Foundation Slab
Structure Type Stucco,Other
Schools
Elementary Schools Haggar
Middle Schools Frankford
High Schools Shepton
School District Plano Isd
Others
Ownership SEE AGENT: CCAD
Acceptable Financing Cash, Conventional
Listing Terms Cash, Conventional
Financing Conventional
Special Listing Condition Survey Available, Other
Read Less Info
Want to know what your home might be worth? Contact us for a FREE valuation!

Our team is ready to help you sell your home for the highest possible price ASAP

©2025 North Texas Real Estate Information Systems.
Bought with Billy Asmar • RE/MAX Town & Country
GET MORE INFORMATION
Therese Johnson
Broker Associate | License ID: 0634934
Broker Associate License ID: 0634934




