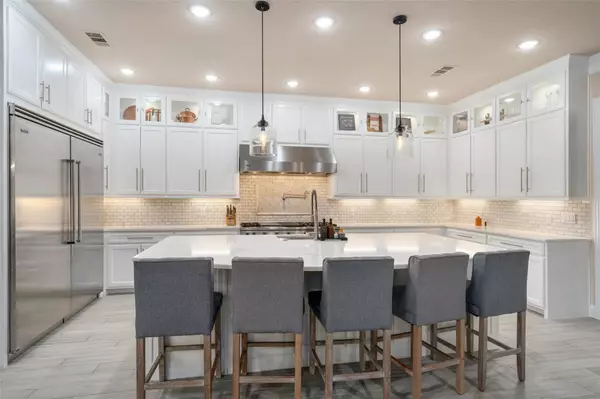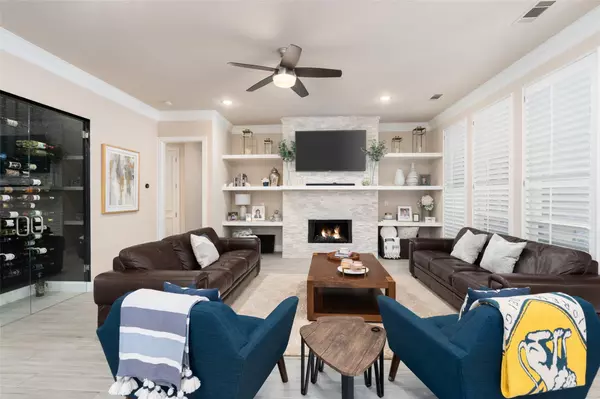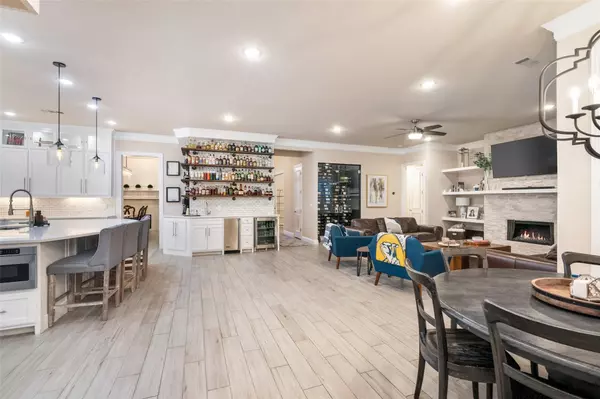For more information regarding the value of a property, please contact us for a free consultation.
Key Details
Property Type Single Family Home
Sub Type Single Family Residence
Listing Status Sold
Purchase Type For Sale
Square Footage 3,981 sqft
Price per Sqft $276
Subdivision Windhaven Sec One
MLS Listing ID 20270835
Sold Date 04/04/23
Style Traditional
Bedrooms 5
Full Baths 4
Half Baths 1
HOA Fees $32/ann
HOA Y/N Mandatory
Year Built 1993
Annual Tax Amount $13,402
Lot Size 9,147 Sqft
Acres 0.21
Lot Dimensions 70x138x70x130
Property Sub-Type Single Family Residence
Property Description
Multiple offers,deadline 3.13.23 at 2:00pmOver $400K spent remodeling this west Plano beauty! Yes, a professional chef lives here and designed this state-of-the-art kitchen. Viking Series 5 appliances almost $60K alone. Upgraded Calcutta Trevi F quartz, huge island, pot filler added,cabinets replaced.. Large wetbar with ice maker & beverage center. Wine closet holds over 300 bottles of wine. Coffee bar in large walk in pantry.Did I mention this house is great for entertaining? Gorgeous family room w Valentino stacked stone fireplace surround & floating shelves. All flooring replaced, interior paint including trim. Master bath - wow! Enlarged double shower with rain head & shower sprays, don't miss freestanding tub.5th bedrm down can be used as study. Most of pool equipment replaced, pool updated and resurfaced with pebbletech. 3 bedrooms, gameroom and desk area upstairs. Plant shutters,lighting replaced,wood stairs,mudroom. See documents for list of ALL improvements on this showplace.
Location
State TX
County Collin
Direction From Dallas North Tollway, go east on Windhaven Pkwy, take a right on Parkwood Blvd, left on Yearly Rd, left on Oakhaven Dr, and left on Ridgehaven Dr.
Rooms
Dining Room 2
Interior
Interior Features Built-in Wine Cooler, Cable TV Available, Chandelier, Decorative Lighting, Flat Screen Wiring, High Speed Internet Available, Kitchen Island, Open Floorplan, Vaulted Ceiling(s), Walk-In Closet(s), Wet Bar
Heating Central, Natural Gas, Zoned
Cooling Ceiling Fan(s), Central Air, Electric, Zoned
Flooring Carpet, Ceramic Tile
Fireplaces Number 2
Fireplaces Type Gas, Gas Logs
Appliance Built-in Refrigerator, Commercial Grade Range, Commercial Grade Vent, Dishwasher, Disposal, Gas Range, Gas Water Heater, Ice Maker, Microwave, Convection Oven, Double Oven
Heat Source Central, Natural Gas, Zoned
Laundry Utility Room, Full Size W/D Area
Exterior
Exterior Feature Covered Patio/Porch, Rain Gutters
Garage Spaces 3.0
Fence Wood
Pool Gunite, Heated, Pool/Spa Combo, Waterfall
Utilities Available Alley, City Sewer, City Water, Curbs, Sidewalk
Roof Type Composition
Garage Yes
Private Pool 1
Building
Lot Description Few Trees, Interior Lot, Landscaped, Sprinkler System, Subdivision
Story Two
Foundation Slab
Structure Type Brick
Schools
Elementary Schools Brinker
Middle Schools Renner
High Schools Shepton
School District Plano Isd
Others
Ownership See Agent
Acceptable Financing Cash, Conventional
Listing Terms Cash, Conventional
Financing Cash
Read Less Info
Want to know what your home might be worth? Contact us for a FREE valuation!

Our team is ready to help you sell your home for the highest possible price ASAP

©2025 North Texas Real Estate Information Systems.
Bought with Debora Harms • SunVista Texas, LLC
GET MORE INFORMATION
Therese Johnson
Broker Associate | License ID: 0634934
Broker Associate License ID: 0634934




