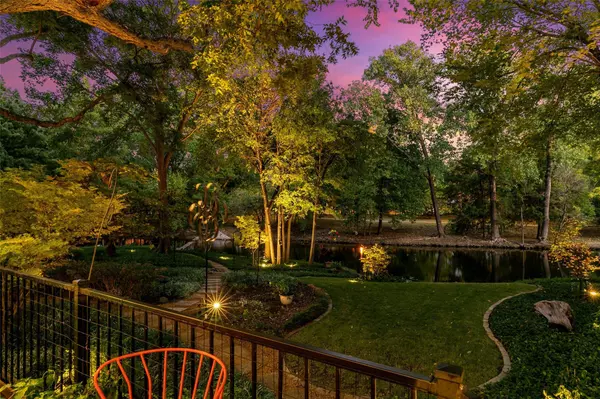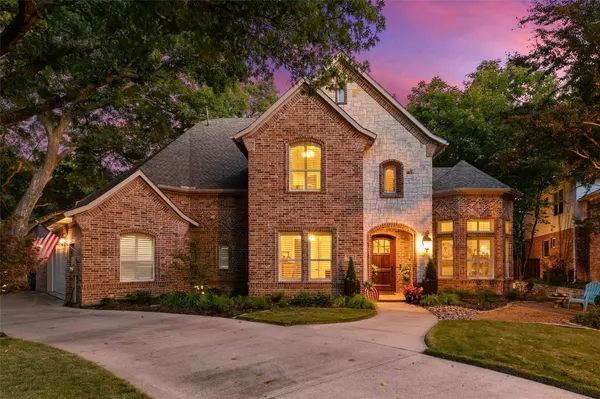For more information regarding the value of a property, please contact us for a free consultation.
Key Details
Property Type Single Family Home
Sub Type Single Family Residence
Listing Status Sold
Purchase Type For Sale
Square Footage 3,497 sqft
Price per Sqft $250
Subdivision Timber Brook Estates Ph I
MLS Listing ID 20244526
Sold Date 04/19/23
Style Traditional
Bedrooms 3
Full Baths 3
HOA Fees $43/ann
HOA Y/N Mandatory
Year Built 2005
Annual Tax Amount $9,796
Lot Size 0.330 Acres
Acres 0.33
Property Sub-Type Single Family Residence
Property Description
A once-in-a-decade opportunity to own a truly custom home sitting on a cul-de-sac backing a private pond in a highly-exclusive, extremely low turnover, one-street Plano neighborhood! Enjoy the brilliantly landscaped backyard overlooking lush greenery, walking trail, a serene pond, a greenhouse, and mood-setting landscape lighting from the massive deck. The yard is lined with wrought iron fencing to preserve the natural views of the yard. The home's open primary living area is lined by handscraped wood floors and features soaring vaulted ceilings and views of the oasis outside. Kitchen is outfitted with SS appliances, double oven, glass cabinet doors and brick accents. Private primary suite comes complete with plantation shutters with a view, custom walk-in closet, and spacious walk-in shower. Upgraded efficiency with a class IV roof, radiant barrier, and new windows. Other ameneties include surround sound, ambiance lighting, massive walk-in attic, security cameras, and smart doorbell!
Location
State TX
County Collin
Community Greenbelt, Jogging Path/Bike Path
Direction From 75, exit toward Legacy Dr. Turn right onto Legacy Dr, left onto K Ave, right onto Chaparral Rd, right onto Jupiter Rd, left onto Priscilla Ln and left onto Twin Ponds Dr. Home is at the end of the cul-de-sac.
Rooms
Dining Room 2
Interior
Interior Features Built-in Features, Cable TV Available, Decorative Lighting, Double Vanity, Eat-in Kitchen, Flat Screen Wiring, Granite Counters, High Speed Internet Available, Kitchen Island, Natural Woodwork, Open Floorplan, Pantry, Smart Home System, Sound System Wiring, Vaulted Ceiling(s), Walk-In Closet(s), Wired for Data
Heating Central, Natural Gas
Cooling Ceiling Fan(s), Central Air, Electric
Flooring Carpet, Tile, Wood
Fireplaces Number 1
Fireplaces Type Gas Logs, Gas Starter, Living Room, Wood Burning
Appliance Dishwasher, Disposal, Gas Range, Microwave, Double Oven, Plumbed For Gas in Kitchen, Refrigerator, Warming Drawer
Heat Source Central, Natural Gas
Laundry Electric Dryer Hookup, Utility Room, Full Size W/D Area, Washer Hookup
Exterior
Exterior Feature Covered Deck, Covered Patio/Porch, Garden(s), Rain Gutters, Lighting
Garage Spaces 2.0
Fence Wrought Iron
Community Features Greenbelt, Jogging Path/Bike Path
Utilities Available Cable Available, City Sewer, City Water, Concrete, Curbs, Electricity Connected, Individual Gas Meter, Individual Water Meter
Roof Type Composition
Garage Yes
Building
Lot Description Adjacent to Greenbelt, Cul-De-Sac, Greenbelt, Landscaped, Lrg. Backyard Grass, Many Trees, Sprinkler System, Tank/ Pond, Water/Lake View
Story Two
Foundation Slab
Structure Type Brick,Rock/Stone
Schools
Elementary Schools Mccall
Middle Schools Bowman
High Schools Williams
School District Plano Isd
Others
Ownership See agent
Acceptable Financing Cash, Conventional, FHA, VA Loan
Listing Terms Cash, Conventional, FHA, VA Loan
Financing Cash
Special Listing Condition Res. Service Contract, Survey Available
Read Less Info
Want to know what your home might be worth? Contact us for a FREE valuation!

Our team is ready to help you sell your home for the highest possible price ASAP

©2025 North Texas Real Estate Information Systems.
Bought with TOMMY GIBBS • PARAGON, REALTORS
GET MORE INFORMATION
Therese Johnson
Broker Associate | License ID: 0634934
Broker Associate License ID: 0634934




