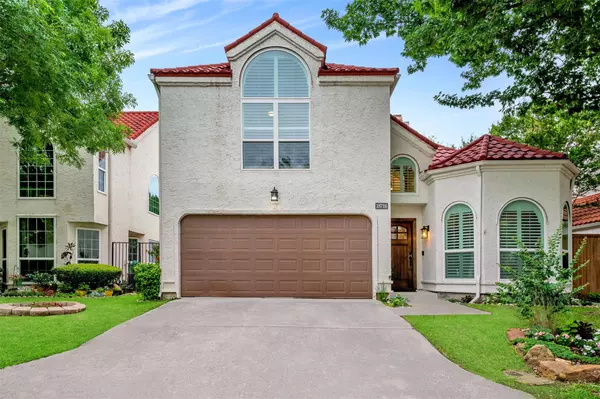For more information regarding the value of a property, please contact us for a free consultation.
Key Details
Property Type Single Family Home
Sub Type Single Family Residence
Listing Status Sold
Purchase Type For Sale
Square Footage 1,935 sqft
Price per Sqft $242
Subdivision Parkway Village Sec Two
MLS Listing ID 20354206
Sold Date 07/07/23
Style Mediterranean,Spanish
Bedrooms 3
Full Baths 2
HOA Fees $63/qua
HOA Y/N Mandatory
Year Built 1985
Annual Tax Amount $7,698
Lot Size 3,920 Sqft
Acres 0.09
Property Sub-Type Single Family Residence
Property Description
Stunning Mediterranean home nestled in the Parkway Village-North Dallas feeding into Plano ISD! Upon entering you will be greeted with unique architecture, soaring ceilings and an abundance of natural light beaming through the well thought-out floor plan. Downstairs has your primary bedroom with an updated ensuite that boast a seamless shower, dual sinks and a large soaking tub. Spacious living area with a double sided fireplace, office adjacent, separate dining and an amazing kitchen with granite and SS appliances. Be in awe of the gorgeous staircase with Spanish inspired detailing that leads you up to the second floor where you will find the loft-bonus room that could be an additional office or living area. Lots of updates throughout the home. Plantation shutters, new roof and recent HVAC. Parkway Village has tennis courts, fitness center and a pool for your convenience and entertainment along with walk paths and parks nearby. Low HOA that covers amenities and front yard maintenance!
Location
State TX
County Collin
Community Club House, Community Pool, Fitness Center, Pool, Tennis Court(S)
Direction GPS
Rooms
Dining Room 1
Interior
Interior Features Built-in Features, Cable TV Available, Chandelier, Eat-in Kitchen, Granite Counters, High Speed Internet Available, Loft, Open Floorplan, Pantry, Vaulted Ceiling(s)
Heating Central, Fireplace(s)
Cooling Central Air
Flooring Carpet, Ceramic Tile, Tile
Fireplaces Number 1
Fireplaces Type Double Sided, Wood Burning
Appliance Dishwasher, Disposal, Electric Range, Microwave, Refrigerator
Heat Source Central, Fireplace(s)
Laundry In Hall, Full Size W/D Area
Exterior
Exterior Feature Courtyard, Covered Patio/Porch, Rain Gutters
Garage Spaces 2.0
Fence Wood
Community Features Club House, Community Pool, Fitness Center, Pool, Tennis Court(s)
Utilities Available Cable Available, City Sewer, City Water, Sidewalk
Roof Type Metal
Garage Yes
Building
Lot Description Few Trees, Interior Lot, Landscaped, Sprinkler System, Subdivision
Story Two
Foundation Slab
Level or Stories Two
Structure Type Stucco
Schools
Elementary Schools Mitchell
Middle Schools Frankford
High Schools Shepton
School District Plano Isd
Others
Ownership See Agent
Acceptable Financing Cash, Conventional
Listing Terms Cash, Conventional
Financing Conventional
Read Less Info
Want to know what your home might be worth? Contact us for a FREE valuation!

Our team is ready to help you sell your home for the highest possible price ASAP

©2025 North Texas Real Estate Information Systems.
Bought with Andres Aviles • Fathom Realty
GET MORE INFORMATION
Therese Johnson
Broker Associate | License ID: 0634934
Broker Associate License ID: 0634934


