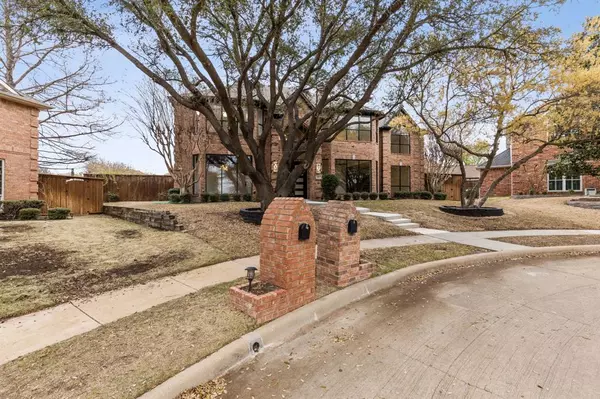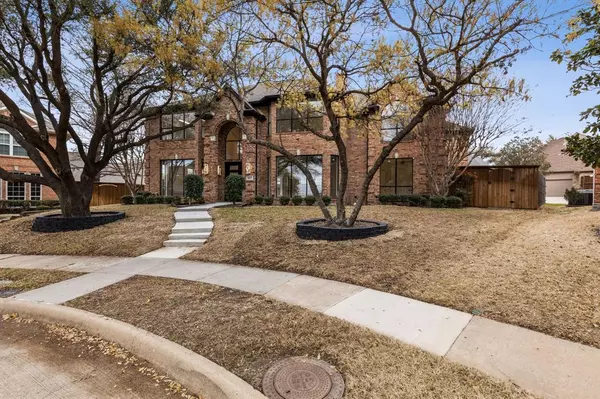For more information regarding the value of a property, please contact us for a free consultation.
Key Details
Property Type Single Family Home
Sub Type Single Family Residence
Listing Status Sold
Purchase Type For Sale
Square Footage 6,044 sqft
Price per Sqft $248
Subdivision Wentworth Estates Ph 3A
MLS Listing ID 20289399
Sold Date 09/18/23
Bedrooms 5
Full Baths 5
HOA Fees $37/ann
HOA Y/N Mandatory
Year Built 1992
Annual Tax Amount $13,836
Lot Size 0.310 Acres
Acres 0.31
Property Sub-Type Single Family Residence
Property Description
**BACK ON THE MARKET**
FULLY REMODELED West Plano estate located on quiet cul-de-sac featuring 5 bedrooms 5 bathrooms including 2 oversized masters. Home has been completely remodeled with designer upgrades. Upon entering you will be greeted with an open concept living floor plan, chef's kitchen with 6 burner gas stove, commercial grade appliances and spectacular oversized custom kitchen waterfall island. One bedroom en suite below. Upstairs you will find the primary master suite featuring an oversized standalone tub, large dual rainhead showers, with custom California closest! Additional master bedroom with living room, and secondary bedrooms are also upstairs. Custom light fixtures throughout this house. In ground pool offers deluxe spa and diving board. All new pool decking with pergola. Move in ready! Must see. No detail was missed in this beautiful estate!
Location
State TX
County Collin
Community Sidewalks
Direction See Map
Rooms
Dining Room 2
Interior
Interior Features Built-in Features, Cable TV Available, Chandelier, Decorative Lighting, Double Vanity, Eat-in Kitchen, High Speed Internet Available, Kitchen Island, Open Floorplan, Pantry, Walk-In Closet(s), In-Law Suite Floorplan
Heating Central, ENERGY STAR Qualified Equipment
Cooling Ceiling Fan(s), Central Air, ENERGY STAR Qualified Equipment
Flooring Ceramic Tile, Hardwood, Tile, Wood
Fireplaces Number 1
Fireplaces Type Electric
Appliance Built-in Refrigerator, Commercial Grade Range, Commercial Grade Vent, Dishwasher, Gas Cooktop, Gas Oven, Microwave, Double Oven, Refrigerator
Heat Source Central, ENERGY STAR Qualified Equipment
Laundry Utility Room, Full Size W/D Area, Washer Hookup
Exterior
Garage Spaces 3.0
Fence Fenced, Wood
Pool In Ground, Outdoor Pool, Pool/Spa Combo
Community Features Sidewalks
Utilities Available City Sewer, City Water, Individual Gas Meter, Individual Water Meter
Roof Type Shingle
Total Parking Spaces 3
Garage Yes
Private Pool 1
Building
Lot Description Cul-De-Sac, Few Trees
Story Two
Foundation Slab
Level or Stories Two
Structure Type Brick,Wood
Schools
Elementary Schools Hightower
Middle Schools Frankford
High Schools Shepton
School District Plano Isd
Others
Restrictions No Known Restriction(s)
Ownership See Tax
Acceptable Financing Cash, Conventional
Listing Terms Cash, Conventional
Financing Conventional
Read Less Info
Want to know what your home might be worth? Contact us for a FREE valuation!

Our team is ready to help you sell your home for the highest possible price ASAP

©2025 North Texas Real Estate Information Systems.
Bought with Helen Homavand • United Real Estate
GET MORE INFORMATION
Therese Johnson
Broker Associate | License ID: 0634934
Broker Associate License ID: 0634934




