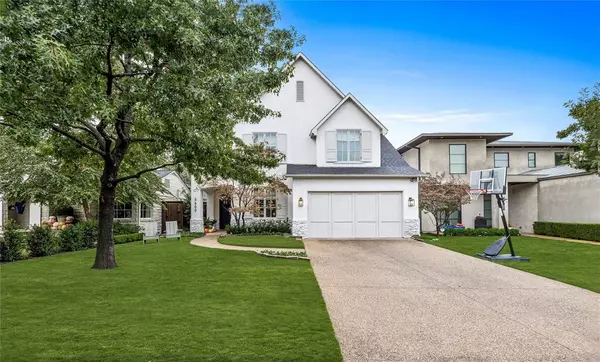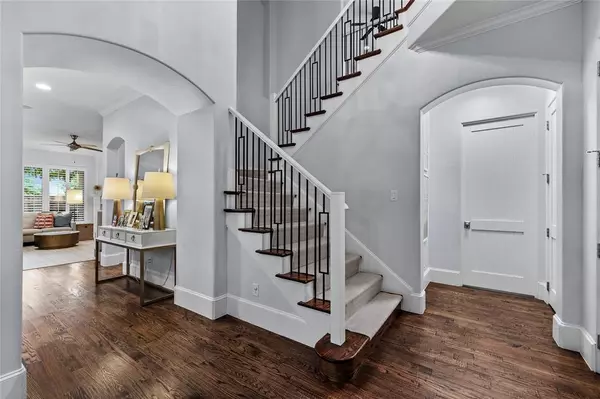For more information regarding the value of a property, please contact us for a free consultation.
Key Details
Property Type Single Family Home
Sub Type Single Family Residence
Listing Status Sold
Purchase Type For Sale
Square Footage 4,230 sqft
Price per Sqft $495
Subdivision Vandercook
MLS Listing ID 20463986
Sold Date 01/19/24
Style Traditional
Bedrooms 5
Full Baths 3
Half Baths 1
HOA Y/N None
Year Built 2004
Annual Tax Amount $47,272
Lot Size 7,579 Sqft
Acres 0.174
Lot Dimensions 51x150x51x148
Property Sub-Type Single Family Residence
Property Description
Nestled in the picturesque heart of Devonshire, this stylish 5 bedroom home combines modern elegance with timeless charm. The entry foyer leads to the formal dining room and chic office, perfect for Mahjong or working from home. The recently updated kitchen features marble countertops, Viking range, and breakfast area, all open to the sizable family room. The first floor plays host to the luxurious primary suite, with sitting area, completely remodeled bath and spacious walk-in closet. Upstairs, there are 4 generously sized bedrooms, 2 exceptionally updated baths plus an oversized living area. The home also includes an incredible abundance of storage throughout. Outside, the beautifully turfed backyard offers plenty of space for relaxation and recreation. Don't miss the special opportunity to make this impeccable Devonshire residence your own.
Location
State TX
County Dallas
Direction From Lovers Lane: North on Devonshire Drive. Left on Hanover. Home will be on the left.
Rooms
Dining Room 2
Interior
Interior Features Cable TV Available, Decorative Lighting, Eat-in Kitchen, Flat Screen Wiring, Kitchen Island, Open Floorplan, Walk-In Closet(s)
Heating Central, Natural Gas, Zoned
Cooling Central Air, Electric, Zoned
Flooring Carpet, Hardwood, Marble
Fireplaces Number 1
Fireplaces Type Gas Starter
Appliance Built-in Refrigerator, Dishwasher, Disposal, Gas Range, Ice Maker, Plumbed For Gas in Kitchen
Heat Source Central, Natural Gas, Zoned
Laundry Electric Dryer Hookup, Utility Room, Washer Hookup
Exterior
Exterior Feature Covered Patio/Porch
Garage Spaces 2.0
Fence Wood
Utilities Available City Sewer, City Water
Roof Type Composition
Total Parking Spaces 2
Garage Yes
Building
Lot Description Few Trees, Interior Lot, Landscaped, Sprinkler System
Story Two
Foundation Slab
Level or Stories Two
Structure Type Frame,Rock/Stone,Stucco
Schools
Elementary Schools Polk
Middle Schools Medrano
High Schools Jefferson
School District Dallas Isd
Others
Ownership Owner
Acceptable Financing Cash, Conventional
Listing Terms Cash, Conventional
Financing VA
Read Less Info
Want to know what your home might be worth? Contact us for a FREE valuation!

Our team is ready to help you sell your home for the highest possible price ASAP

©2025 North Texas Real Estate Information Systems.
Bought with Gretchen Brasch • Compass RE Texas, LLC.
GET MORE INFORMATION
Therese Johnson
Broker Associate | License ID: 0634934
Broker Associate License ID: 0634934




