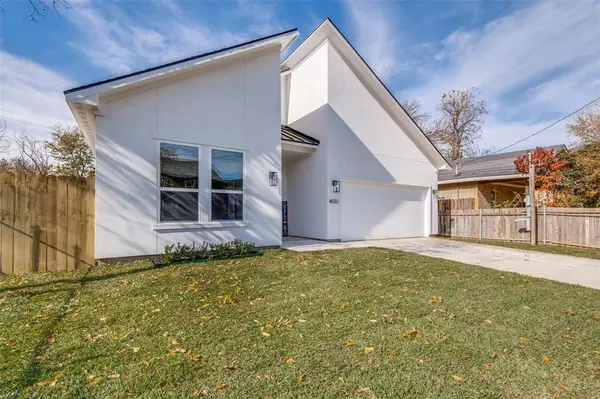For more information regarding the value of a property, please contact us for a free consultation.
Key Details
Property Type Single Family Home
Sub Type Single Family Residence
Listing Status Sold
Purchase Type For Sale
Square Footage 2,128 sqft
Price per Sqft $210
Subdivision Joe A Irwin 2
MLS Listing ID 20488533
Sold Date 01/31/24
Style Contemporary/Modern
Bedrooms 3
Full Baths 2
Half Baths 1
HOA Y/N None
Year Built 2023
Lot Size 7,000 Sqft
Acres 0.1607
Lot Dimensions 50x140
Property Sub-Type Single Family Residence
Property Description
Step right into modern sophistication with this newly constructed architectural gem. Featuring a striking design, high ceilings, and an open-concept layout, this home offers a perfect blend of style and functionality.
Key Features:
Modern-Contemporary Design: The sleek lines and modern architecture create a captivating aesthetic, making a bold statement in the neighborhood.
High Ceilings & Open Concept: Experience a sense of spaciousness as you enter, with high ceilings that enhance the living areas, perfect for entertainment and relaxation.
Generous Bedrooms: The spacious bedrooms provide ample space and comfort.
Well-Equipped Kitchen: The kitchen is tastefully designed, making it a perfect space for everyday needs.
Outdoor Appeal: A wrought iron fence adorns the front, while a privacy fence encloses the backyard, creating a secluded outdoor sanctuary.
Low E Windows: The property is equipped with low E windows, ensuring energy efficiency while inviting natural light indoors.
Location
State TX
County Dallas
Direction GPS WORKS BEST FROM YOUR LOCATION
Rooms
Dining Room 1
Interior
Interior Features Chandelier, Decorative Lighting, Kitchen Island, Open Floorplan, Pantry, Vaulted Ceiling(s), Walk-In Closet(s)
Heating Central, Electric
Cooling Central Air, Electric
Flooring Vinyl
Fireplaces Number 1
Fireplaces Type Electric, Living Room
Appliance Dishwasher, Electric Range, Microwave
Heat Source Central, Electric
Exterior
Garage Spaces 2.0
Fence Wood, Wrought Iron
Utilities Available City Sewer, City Water
Roof Type Composition
Total Parking Spaces 2
Garage Yes
Building
Story One
Foundation Slab
Level or Stories One
Structure Type Siding,Stucco
Schools
Elementary Schools Martinez
High Schools Pinkston
School District Dallas Isd
Others
Ownership OCCM, INC.
Acceptable Financing Cash, Conventional, FHA, VA Loan
Listing Terms Cash, Conventional, FHA, VA Loan
Financing Conventional
Read Less Info
Want to know what your home might be worth? Contact us for a FREE valuation!

Our team is ready to help you sell your home for the highest possible price ASAP

©2025 North Texas Real Estate Information Systems.
Bought with Gloria Guajardo • HomeSmart
GET MORE INFORMATION
Therese Johnson
Broker Associate | License ID: 0634934
Broker Associate License ID: 0634934




