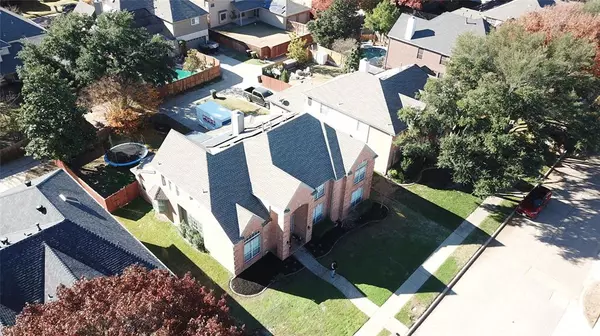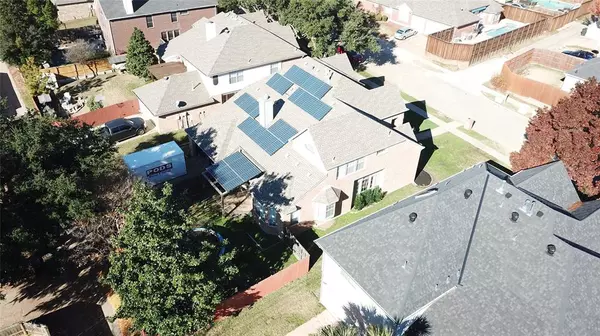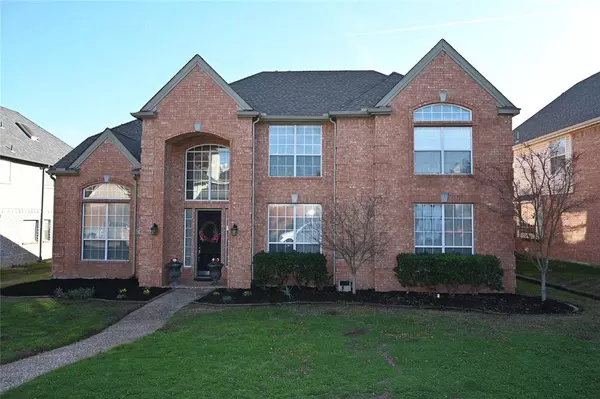For more information regarding the value of a property, please contact us for a free consultation.
Key Details
Property Type Single Family Home
Sub Type Single Family Residence
Listing Status Sold
Purchase Type For Sale
Square Footage 3,446 sqft
Price per Sqft $173
Subdivision Chase Oaks
MLS Listing ID 20486347
Sold Date 02/09/24
Bedrooms 4
Full Baths 3
Half Baths 1
HOA Fees $10/ann
HOA Y/N Voluntary
Year Built 1993
Lot Size 8,276 Sqft
Acres 0.19
Property Sub-Type Single Family Residence
Property Description
$10K Update Allowance (given asking price). NEW Tankless Water-Heater 2023 w10-Year Warranty (& Upgraded Gas Pressure Regulators at FP and HVAC). 2018 Energy Star HVAC. 2017 Kitchen-Nook Remodel CT, QUARTZ, MARBLE, NEW Cabinet Faces. Kitchen features Center Island, Dry-Bar, Built-In Desk, Built-In Oven & Microwave & Drop-In Self-Venting Cooktop. 2016 Roof. 2015 Solar Panels w Solar Edge Inverter 20 Year Warranty ($1,800 SAVINGS on Electric Bill in 2023. Patio Cover framing structurally engineered solid steel w concrete footings installed by licensed contractor permitted and green tagged by City. Water Softener w External Carbon Filter & Reverse Osmosis Tap @ kitchen sink. Most locks & light switches ZWAVE. Wood Blinds.
Location
State TX
County Collin
Direction From 121, Alma s past Bethany to Baxter e (becomes Oak Ridge) to Forest Bend Dr w From 75, Legacy w to Chase Oaks ne to Oak Ridge n to Forest Bend Drive w From Waters Creek Golf Course Chase Oaks w to Oak Ridge n to Forest Bend Drive w
Rooms
Dining Room 2
Interior
Interior Features Cable TV Available, Cathedral Ceiling(s), Chandelier, Decorative Lighting, Double Vanity, Dry Bar, Eat-in Kitchen, High Speed Internet Available, Kitchen Island, Open Floorplan, Pantry, Vaulted Ceiling(s), Walk-In Closet(s)
Heating Active Solar, Central, ENERGY STAR Qualified Equipment, ENERGY STAR/ACCA RSI Qualified Installation, Fireplace(s), Natural Gas, Solar
Cooling Ceiling Fan(s), Central Air, Electric, ENERGY STAR Qualified Equipment, Evaporative Cooling, Zoned
Flooring Carpet, Ceramic Tile, Laminate, Tile
Fireplaces Number 1
Fireplaces Type Gas Logs, Living Room
Equipment Irrigation Equipment
Appliance Dishwasher, Disposal, Electric Cooktop, Electric Oven, Ice Maker, Microwave, Tankless Water Heater, Washer, Water Filter, Water Purifier, Water Softener
Heat Source Active Solar, Central, ENERGY STAR Qualified Equipment, ENERGY STAR/ACCA RSI Qualified Installation, Fireplace(s), Natural Gas, Solar
Laundry Electric Dryer Hookup, Utility Room, Full Size W/D Area, Washer Hookup
Exterior
Exterior Feature Awning(s)
Garage Spaces 2.0
Fence Back Yard, Fenced, Wood
Utilities Available Cable Available, City Sewer, City Water, Concrete, Curbs, Electricity Available, Electricity Connected, Individual Gas Meter, Individual Water Meter, Natural Gas Available, Sewer Available, Sidewalk
Roof Type Asphalt,Composition,Shingle
Total Parking Spaces 2
Garage Yes
Building
Lot Description Few Trees, Interior Lot, Subdivision
Story Two
Foundation Slab
Level or Stories Two
Schools
Elementary Schools Rasor
Middle Schools Hendrick
High Schools Clark
School District Plano Isd
Others
Restrictions Unknown Encumbrance(s)
Ownership Walder
Acceptable Financing Cash
Listing Terms Cash
Financing Cash
Special Listing Condition Aerial Photo
Read Less Info
Want to know what your home might be worth? Contact us for a FREE valuation!

Our team is ready to help you sell your home for the highest possible price ASAP

©2025 North Texas Real Estate Information Systems.
Bought with Janet Eubank • Berkshire HathawayHS PenFed TX
GET MORE INFORMATION
Therese Johnson
Broker Associate | License ID: 0634934
Broker Associate License ID: 0634934




