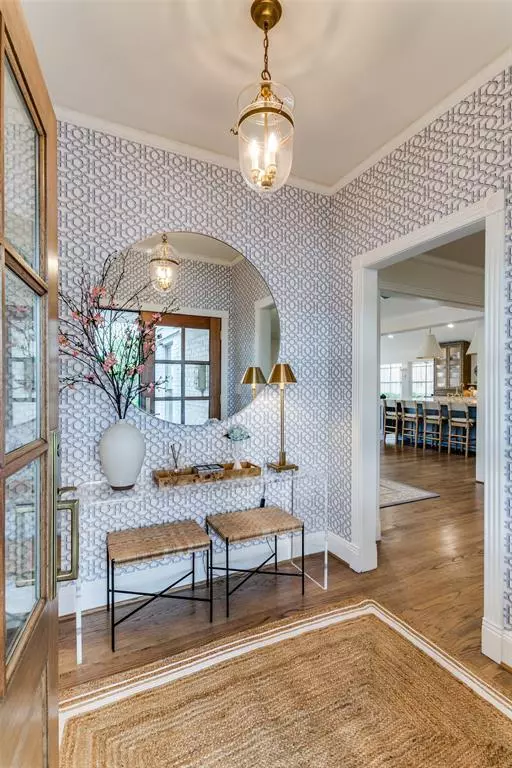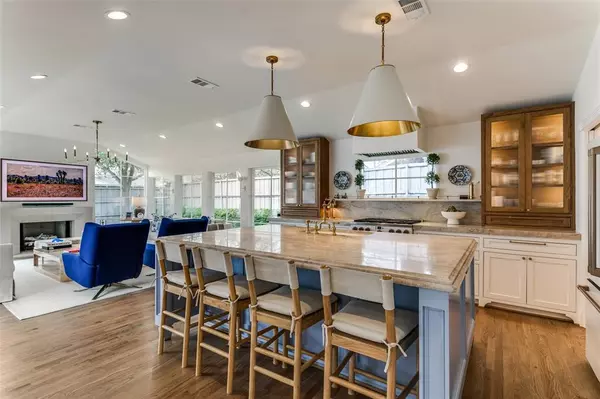For more information regarding the value of a property, please contact us for a free consultation.
Key Details
Property Type Single Family Home
Sub Type Single Family Residence
Listing Status Sold
Purchase Type For Sale
Square Footage 2,578 sqft
Price per Sqft $374
Subdivision Ridgewood Park
MLS Listing ID 20567454
Sold Date 04/12/24
Style Traditional
Bedrooms 4
Full Baths 3
HOA Y/N None
Year Built 1954
Lot Size 0.252 Acres
Acres 0.252
Property Sub-Type Single Family Residence
Property Description
This delightful, traditional home has recently been transformed with an open floor plan that features wood floors, brass fixtures, Visual Comfort lighting, designer wallpaper, vaulted ceilings, Lutron lighting, custom millwork and detailed moldings. The chef's kitchen is a showplace with a four-seat island, quartzite countertops, Café appliances, ample storage, and the adjacent family room features a cast stone fireplace and walls of windows overlooking the spacious backyard. The formal living room lounge accommodates your additional guests with a second fireplace. The primary suite is a retreat with French doors that access the courtyard, room for a seating area, a coffee bar, and a spa-like bathroom with marble stonework, dual vanities, a wet room featuring a soaking tub, and a walk-in closet. In addition to the two well-appointed guest rooms, the stunning home office with custom millwork in a high-gloss finish can serve as a fourth bedroom.This incredible home has so much to offer!
Location
State TX
County Dallas
Direction Use GPS
Rooms
Dining Room 1
Interior
Interior Features Built-in Features, Built-in Wine Cooler, Cable TV Available, Chandelier, Decorative Lighting, Double Vanity, Eat-in Kitchen, Flat Screen Wiring, High Speed Internet Available, Kitchen Island, Natural Woodwork, Open Floorplan, Pantry, Smart Home System, Vaulted Ceiling(s), Walk-In Closet(s)
Heating Central, Fireplace(s), Natural Gas, Zoned
Cooling Central Air, Electric, Zoned
Flooring Marble, Wood
Fireplaces Number 2
Fireplaces Type Brick, Gas Logs, Gas Starter, Stone, Wood Burning
Equipment Irrigation Equipment
Appliance Dishwasher, Disposal, Gas Range, Microwave, Plumbed For Gas in Kitchen, Refrigerator, Tankless Water Heater, Vented Exhaust Fan
Heat Source Central, Fireplace(s), Natural Gas, Zoned
Laundry Electric Dryer Hookup, Utility Room, Full Size W/D Area, Washer Hookup
Exterior
Exterior Feature Courtyard, Rain Gutters, Lighting, Private Yard
Garage Spaces 2.0
Fence High Fence, Wood
Utilities Available Alley, Asphalt, City Sewer, City Water, Concrete, Curbs, Individual Gas Meter, Sidewalk
Roof Type Composition
Total Parking Spaces 2
Garage Yes
Building
Lot Description Few Trees, Landscaped, Lrg. Backyard Grass, Sprinkler System
Story One
Foundation Pillar/Post/Pier
Level or Stories One
Structure Type Brick,Frame
Schools
Elementary Schools Rogers
Middle Schools Benjamin Franklin
High Schools Hillcrest
School District Dallas Isd
Others
Ownership See Agent
Acceptable Financing Cash, Conventional
Listing Terms Cash, Conventional
Financing Conventional
Read Less Info
Want to know what your home might be worth? Contact us for a FREE valuation!

Our team is ready to help you sell your home for the highest possible price ASAP

©2025 North Texas Real Estate Information Systems.
Bought with Lizz Irvin • Meyer Group Real Estate
GET MORE INFORMATION
Therese Johnson
Broker Associate | License ID: 0634934
Broker Associate License ID: 0634934




