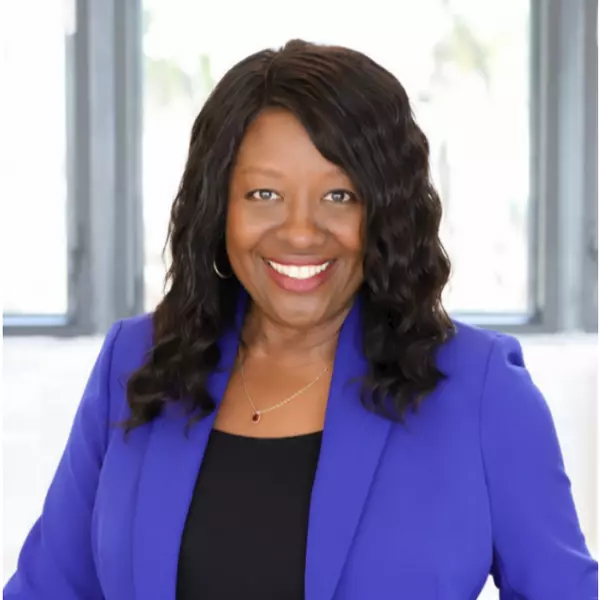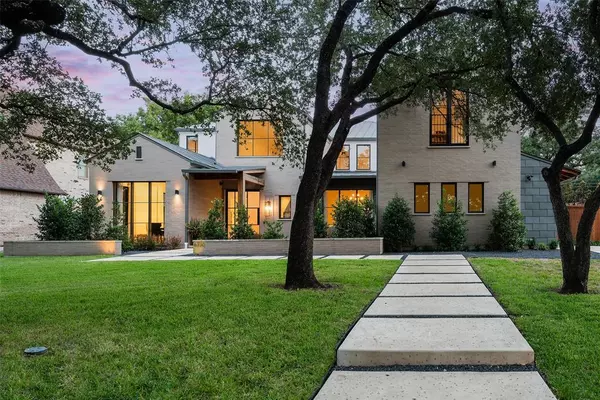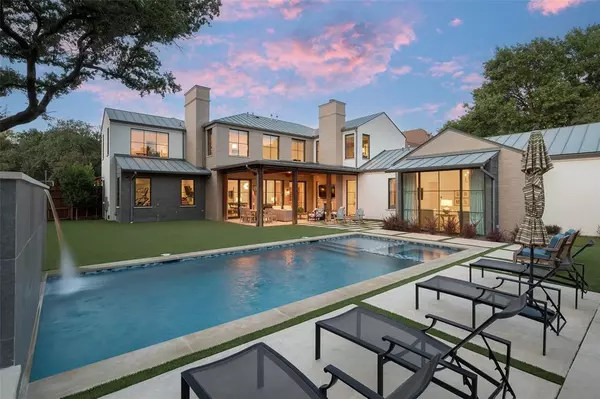For more information regarding the value of a property, please contact us for a free consultation.
Key Details
Property Type Single Family Home
Sub Type Single Family Residence
Listing Status Sold
Purchase Type For Sale
Square Footage 7,544 sqft
Price per Sqft $622
Subdivision Jackson Heights 4
MLS Listing ID 20554828
Sold Date 05/06/24
Style Contemporary/Modern,Traditional
Bedrooms 5
Full Baths 5
Half Baths 3
HOA Y/N None
Year Built 2018
Lot Size 0.410 Acres
Acres 0.41
Lot Dimensions 100x180
Property Sub-Type Single Family Residence
Property Description
Opulent Preston Hollow transitional completed in 2020 by Lauderdale Homes. Waterscapes Custom Pool (2021), surrounded by lush landscaping, turfed backyard & putting green. A grand foyer welcomes you with abundant natural light; strategic art wall provides privacy to main living area yet maintains open and intimate atmosphere. At the heart is the kitchen featuring Subzero fridge, freezer & 8-burner Wolf range with full-sized double ovens. Spacious butler pantry with sink, icemaker, & fridge connects kitchen & formal dining; featuring foyer access for entertaining. Master suite is an indulgence offering dual vanities & closets, and full-size washer dryer. Study, gym, and mudroom add versatility to the downstairs. Up, a spacious game or media room, four ensuite bedrooms and oversized main laundry area. A prime block of Desco with smaller front setbacks allows a more generous backyard. Recent enhancements of new wood floors & fresh paint highlight home's pristine condition.
Location
State TX
County Dallas
Community Park
Direction From 75 Central, West on Park Ln, North on Hillcrest, West on Desco, home on the left From DNT, East on NW Hwy, North on Hillcrest, West on Desco, home on the left
Rooms
Dining Room 2
Interior
Interior Features Built-in Features, Built-in Wine Cooler, Cable TV Available, Cathedral Ceiling(s), Chandelier, Decorative Lighting, Double Vanity, Eat-in Kitchen, Flat Screen Wiring, High Speed Internet Available, Kitchen Island, Open Floorplan, Pantry, Sound System Wiring, Vaulted Ceiling(s), Walk-In Closet(s), Wet Bar
Heating Central, Natural Gas, Zoned
Cooling Central Air, Electric, Zoned
Flooring Tile, Wood
Fireplaces Number 2
Fireplaces Type Family Room, Gas, Gas Starter, Outside
Appliance Built-in Refrigerator, Commercial Grade Range, Commercial Grade Vent, Dishwasher, Disposal, Dryer, Gas Cooktop, Gas Water Heater, Ice Maker, Microwave, Convection Oven, Double Oven, Plumbed For Gas in Kitchen, Refrigerator, Tankless Water Heater, Washer
Heat Source Central, Natural Gas, Zoned
Laundry Electric Dryer Hookup, Utility Room, Full Size W/D Area, Stacked W/D Area, Washer Hookup, On Site
Exterior
Exterior Feature Attached Grill, Barbecue, Built-in Barbecue, Covered Patio/Porch, Rain Gutters, Lighting, Outdoor Grill, Outdoor Living Center, Private Yard
Garage Spaces 3.0
Fence Fenced, Gate, Privacy, Wood
Pool Gunite, In Ground, Outdoor Pool, Pool/Spa Combo, Water Feature, Waterfall
Community Features Park
Utilities Available Cable Available, City Sewer, City Water, Electricity Available, Electricity Connected, Individual Gas Meter, Individual Water Meter, Underground Utilities
Roof Type Metal
Total Parking Spaces 3
Garage Yes
Private Pool 1
Building
Lot Description Interior Lot, Landscaped, Many Trees, Sprinkler System
Foundation Slab
Structure Type Brick,Stucco
Schools
Elementary Schools Prestonhol
Middle Schools Benjamin Franklin
High Schools Hillcrest
School District Dallas Isd
Others
Ownership See Listing Agent
Acceptable Financing Cash, Conventional, VA Loan
Listing Terms Cash, Conventional, VA Loan
Financing Cash
Read Less Info
Want to know what your home might be worth? Contact us for a FREE valuation!

Our team is ready to help you sell your home for the highest possible price ASAP

©2025 North Texas Real Estate Information Systems.
Bought with Ralph Randall • Briggs Freeman Sotheby's Int'l
GET MORE INFORMATION
Therese Johnson
Broker Associate | License ID: 0634934
Broker Associate License ID: 0634934




