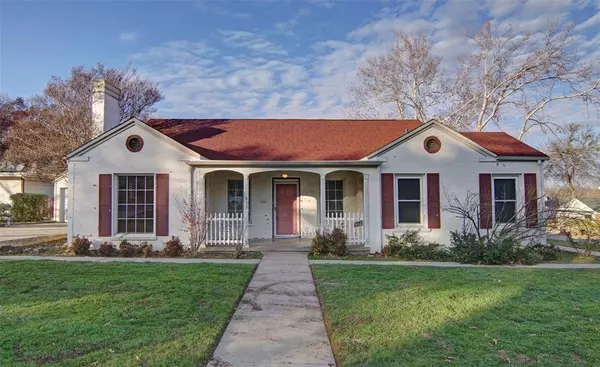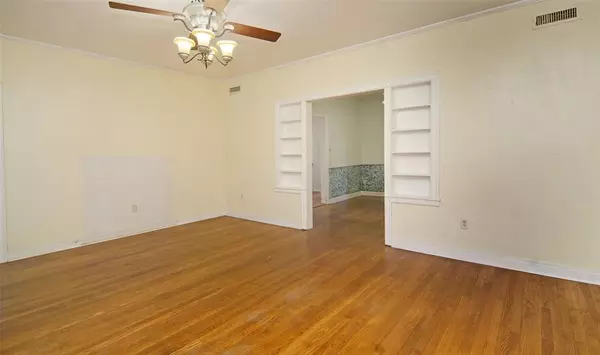For more information regarding the value of a property, please contact us for a free consultation.
Key Details
Property Type Single Family Home
Sub Type Single Family Residence
Listing Status Sold
Purchase Type For Sale
Square Footage 2,917 sqft
Price per Sqft $119
Subdivision Mccallss Add
MLS Listing ID 20471034
Sold Date 05/07/24
Style Traditional
Bedrooms 3
Full Baths 3
HOA Y/N None
Annual Tax Amount $8,776
Lot Size 0.305 Acres
Acres 0.305
Property Sub-Type Single Family Residence
Property Description
Discover a charming residence nestled within the historic district, offering a distinctive separate guest house spanning 930 sq ft. Situated on a corner lot just a stone's throw away from the enchanting Chandor Gardens, this remarkable property showcases a beautiful main home built in the late 1940s. Gracious layout with formal living and dining, an exquisite study enhanced by a WB fireplace, second living area, spacious kitchen, two full baths, and two bedrooms, this brick home exudes timeless appeal, accentuated by original hardwood flooring throughout much of the interior. A vast wooden deck overlooking the expansive backyard. A separate 400 sq ft building complete with a mini-split unit, adds versatility and additional space. The separate guest house offers a private entrance with living, kitchen, bedroom, and embodies a sense of private retreat. This exceptional property not only presents a beautiful home but also an unparalleled location, making it an ideal place to call home.
Location
State TX
County Parker
Direction South Main to W. Josephine, west to 602 W. Josephine, house on right.
Rooms
Dining Room 2
Interior
Interior Features Cable TV Available, Eat-in Kitchen, High Speed Internet Available, Paneling, Pantry
Heating Central, Natural Gas
Cooling Ceiling Fan(s), Central Air, Electric
Flooring Carpet, Ceramic Tile, Hardwood, Laminate
Fireplaces Number 1
Fireplaces Type Brick, Library, Wood Burning
Appliance Dishwasher, Disposal, Electric Cooktop, Electric Oven, Gas Water Heater, Double Oven, Plumbed For Gas in Kitchen
Heat Source Central, Natural Gas
Exterior
Exterior Feature Covered Patio/Porch, Rain Gutters, Storage
Garage Spaces 1.0
Utilities Available City Sewer, City Water, Concrete, Curbs, Individual Gas Meter, Natural Gas Available
Roof Type Composition
Total Parking Spaces 1
Garage Yes
Building
Lot Description Corner Lot, Few Trees, Landscaped, Lrg. Backyard Grass
Story One
Foundation Pillar/Post/Pier, Slab
Level or Stories One
Structure Type Block,Brick,Siding
Schools
Elementary Schools Curtis
Middle Schools Hall
High Schools Weatherford
School District Weatherford Isd
Others
Ownership Chastain
Acceptable Financing Cash, Conventional, FHA, VA Loan
Listing Terms Cash, Conventional, FHA, VA Loan
Financing Conventional
Special Listing Condition Res. Service Contract
Read Less Info
Want to know what your home might be worth? Contact us for a FREE valuation!

Our team is ready to help you sell your home for the highest possible price ASAP

©2025 North Texas Real Estate Information Systems.
Bought with Penelope Pardue • Scopen Realty Group
GET MORE INFORMATION
Therese Johnson
Broker Associate | License ID: 0634934
Broker Associate License ID: 0634934




