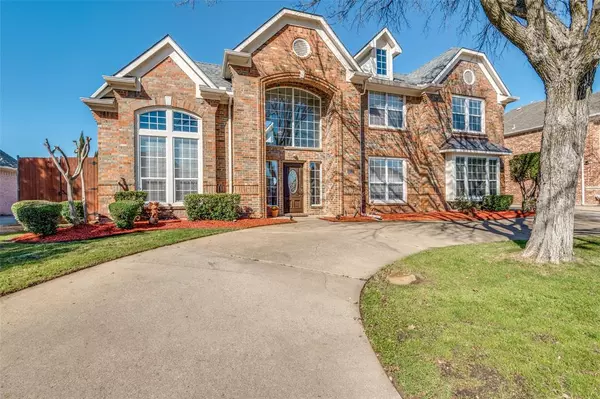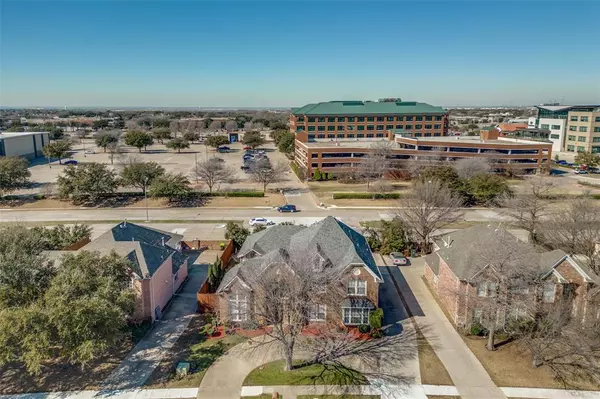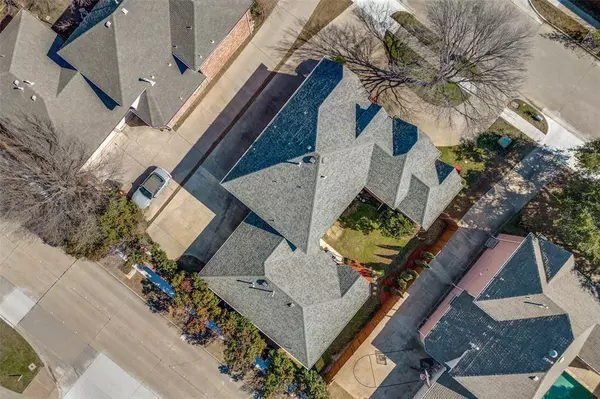For more information regarding the value of a property, please contact us for a free consultation.
Key Details
Property Type Single Family Home
Sub Type Single Family Residence
Listing Status Sold
Purchase Type For Sale
Square Footage 3,894 sqft
Price per Sqft $224
Subdivision Huntingdon Green - Sec One
MLS Listing ID 20534187
Sold Date 05/09/24
Style Traditional
Bedrooms 6
Full Baths 4
HOA Fees $42/ann
HOA Y/N Mandatory
Year Built 1997
Annual Tax Amount $12,447
Lot Size 9,147 Sqft
Acres 0.21
Property Sub-Type Single Family Residence
Property Description
**Seller is offering rate buy down with acceptable offer.** This home has everything you could want, with the interior featuring 6 bedrooms (2 downstairs), 4 bathrooms, 2 large living areas, 2 dining areas, large office and a big open kitchen with granite countertops, stainless steel appliances and a large walk-in pantry. The bottom floor features wood floors throughout and an oversized master suite with a sitting area and his and her walk-in closets. The exterior has great curb appeal with large mature trees, a circle driveway, an oversized 3 car garage and a beautiful backyard with two patios. It is near restaurants, retail, a few blocks from the Plano Muehlenback Center and just minutes from anywhere in the metroplex. Come make this home yours. Buyer and buyer's agent verify all information.
Location
State TX
County Collin
Direction SEE GPS
Rooms
Dining Room 2
Interior
Interior Features Cable TV Available, Decorative Lighting, High Speed Internet Available, Vaulted Ceiling(s), Walk-In Closet(s), In-Law Suite Floorplan
Heating Central
Cooling Central Air
Flooring Carpet, Wood
Fireplaces Number 1
Fireplaces Type Gas Logs
Appliance Dishwasher, Disposal, Gas Water Heater, Microwave, Double Oven
Heat Source Central
Laundry Electric Dryer Hookup, Utility Room, Full Size W/D Area
Exterior
Exterior Feature Covered Patio/Porch, Rain Gutters, Private Yard
Garage Spaces 3.0
Fence Wood
Utilities Available Cable Available, City Sewer, City Water, Concrete, Curbs, Electricity Connected, Individual Gas Meter, Sidewalk
Roof Type Composition
Garage Yes
Building
Lot Description Few Trees, Interior Lot, Landscaped, Lrg. Backyard Grass, Sprinkler System
Story Two
Foundation Slab
Level or Stories Two
Structure Type Brick
Schools
Elementary Schools Brinker
Middle Schools Renner
High Schools Plano West
School District Plano Isd
Others
Ownership Cameron Marie Christi
Acceptable Financing Cash, Conventional, FHA, VA Loan
Listing Terms Cash, Conventional, FHA, VA Loan
Financing Conventional
Read Less Info
Want to know what your home might be worth? Contact us for a FREE valuation!

Our team is ready to help you sell your home for the highest possible price ASAP

©2025 North Texas Real Estate Information Systems.
Bought with David Tung • Axial Realty LLC
GET MORE INFORMATION
Therese Johnson
Broker Associate | License ID: 0634934
Broker Associate License ID: 0634934




