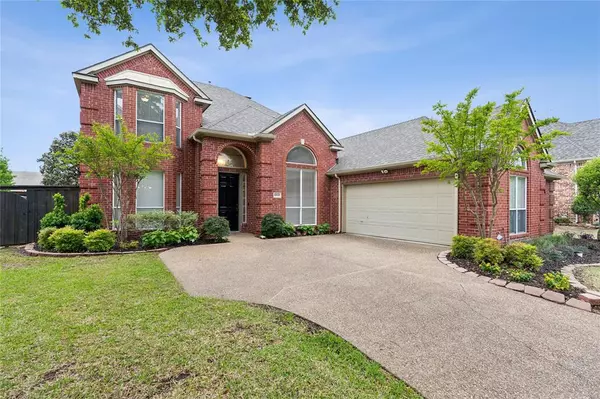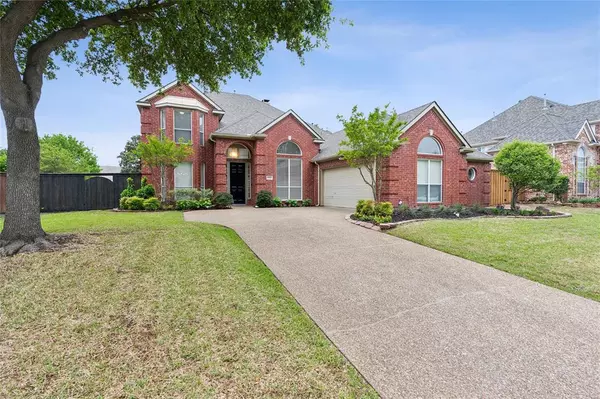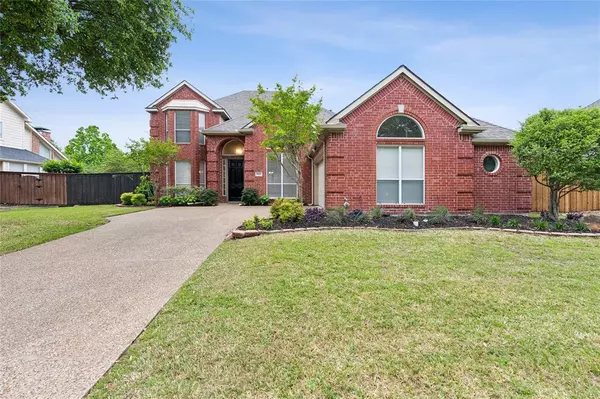For more information regarding the value of a property, please contact us for a free consultation.
Key Details
Property Type Single Family Home
Sub Type Single Family Residence
Listing Status Sold
Purchase Type For Sale
Square Footage 3,285 sqft
Price per Sqft $228
Subdivision Huntingdon Green - Sec One
MLS Listing ID 20585065
Sold Date 06/14/24
Style Traditional
Bedrooms 5
Full Baths 4
HOA Fees $42/ann
HOA Y/N Mandatory
Year Built 1994
Annual Tax Amount $12,600
Lot Size 8,712 Sqft
Acres 0.2
Property Sub-Type Single Family Residence
Property Description
Nestled in West Plano's Windhaven Farm neighborhood, this home exudes timeless charm and classic style. Step inside to find a gracefully curved staircase, open floorplan & the enduring allure of a traditional residence. The foyer opens to a formal dining room on one side & formal living room on the other. The layout flows seamlessly into the living & kitchen space. Large windows offer natural light while a fireplace creates a focal point. The kitchen opens to the living area & has granite countertops, stainless appliances, bar seating & breakfast nook. Outside, the backyard effortlessly blends privacy, ample patio space and low-maintenance landscaping. Back inside, the first-floor primary suite has a walk-in closet, dual vanities, separate shower & jetted tub. An additional room offers space for an office or 5th bedroom. Upstairs, find a game room & 3 bedrooms. An attached 2-car garage with storage-workspace and location near Brinker, Renner, Plano West complete this home.
Location
State TX
County Collin
Direction Dallas North Tollway to Parker and go east. Turn left on Parkwood. Turn right on Yeary. Turn left on Devon and turn left on Brookhaven. Home is on the left.
Rooms
Dining Room 2
Interior
Interior Features Cable TV Available, Chandelier, Decorative Lighting, Granite Counters, High Speed Internet Available, Pantry, Walk-In Closet(s)
Heating Central, Natural Gas, Zoned
Cooling Ceiling Fan(s), Central Air, Electric, Zoned
Flooring Carpet, Ceramic Tile, Vinyl, Wood
Fireplaces Number 1
Fireplaces Type Brick, Gas, Gas Logs, Wood Burning
Appliance Dishwasher, Disposal, Electric Cooktop, Double Oven
Heat Source Central, Natural Gas, Zoned
Laundry Electric Dryer Hookup, Gas Dryer Hookup, Utility Room
Exterior
Garage Spaces 2.0
Fence Brick, Wood
Utilities Available Cable Available, City Sewer, City Water, Concrete, Curbs, Sidewalk
Roof Type Composition
Total Parking Spaces 2
Garage Yes
Building
Lot Description Sprinkler System
Story Two
Foundation Slab
Level or Stories Two
Structure Type Brick
Schools
Elementary Schools Brinker
Middle Schools Renner
High Schools Shepton
School District Plano Isd
Others
Ownership See Agent
Acceptable Financing Cash, Conventional, FHA, VA Loan
Listing Terms Cash, Conventional, FHA, VA Loan
Financing Cash
Read Less Info
Want to know what your home might be worth? Contact us for a FREE valuation!

Our team is ready to help you sell your home for the highest possible price ASAP

©2025 North Texas Real Estate Information Systems.
Bought with Non-Mls Member • NON MLS
GET MORE INFORMATION
Therese Johnson
Broker Associate | License ID: 0634934
Broker Associate License ID: 0634934




