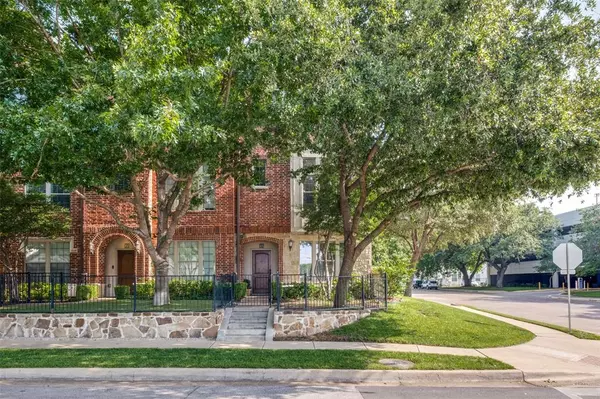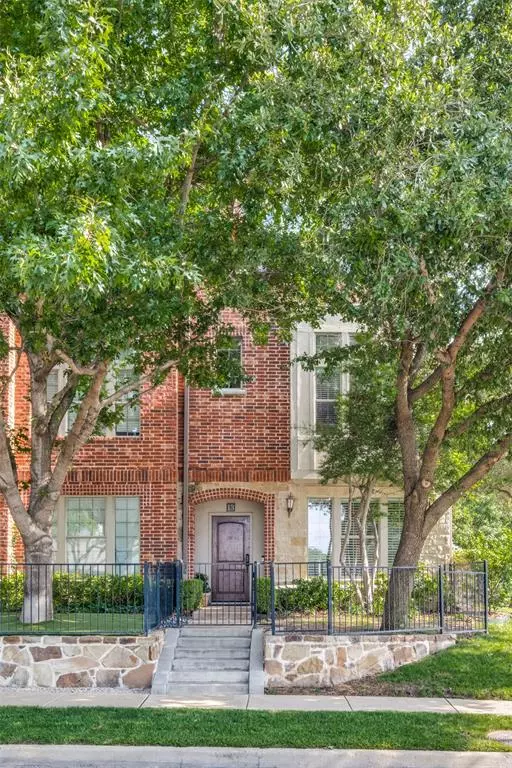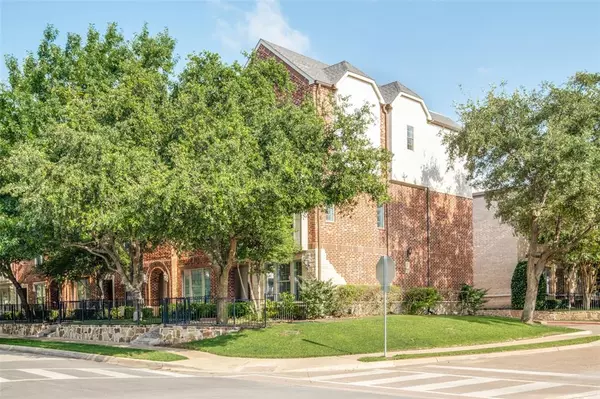For more information regarding the value of a property, please contact us for a free consultation.
Key Details
Property Type Townhouse
Sub Type Townhouse
Listing Status Sold
Purchase Type For Sale
Square Footage 2,045 sqft
Price per Sqft $283
Subdivision Regency At Lakewood Condos
MLS Listing ID 20655890
Sold Date 08/23/24
Style Traditional
Bedrooms 2
Full Baths 2
Half Baths 1
HOA Fees $479/mo
HOA Y/N Mandatory
Year Built 2006
Annual Tax Amount $9,730
Lot Size 1.536 Acres
Acres 1.536
Property Sub-Type Townhouse
Property Description
Incredible opportunity to purchase a rare corner unit in the sought after Lakewood area! Walking distance to Whole Foods, Tietze Park, Lakewood Country Club, and a variety of shops & restaurants! This former model unit has an abundance of natural light and numerous upgrades. Your guests will enjoy the privacy afforded by the first floor guest suite, complete with en suite bath and walk-in closet. The second floor is ideal for entertaining, with open-concept kitchen & living areas that feature real hardwood floors throughout, as well as an outdoor patio with phantom bug screen. On the third floor, the laundry room is conveniently located just outside of the massive master suite, which features upgraded high pile carpet and a built-in office nook. A large garden tub, separate shower, and double vanity lead into the HUGE master closet complete with a custom shelving system. Fantastic HOA includes gas, water, trash, yard maintenance, exterior insurance, roof, foundation, and a dog run!
Location
State TX
County Dallas
Direction From Mockingbird, head south on Abrams Rd. Turn right onto Prospect Avenue. Turn left onto Alderson St and home will be on the right at the corner or Oram & Alderson.
Rooms
Dining Room 1
Interior
Interior Features Built-in Features, Decorative Lighting, Double Vanity, Granite Counters, Open Floorplan, Walk-In Closet(s)
Heating Electric
Cooling Central Air
Flooring Carpet, Hardwood, Tile
Appliance Dishwasher, Disposal, Gas Range, Gas Water Heater, Microwave, Plumbed For Gas in Kitchen
Heat Source Electric
Exterior
Garage Spaces 2.0
Utilities Available City Sewer, City Water, Community Mailbox
Roof Type Composition,Other
Total Parking Spaces 2
Garage Yes
Building
Story Three Or More
Foundation Slab
Level or Stories Three Or More
Structure Type Brick,Rock/Stone
Schools
Elementary Schools Geneva Heights
Middle Schools Long
High Schools Woodrow Wilson
School District Dallas Isd
Others
Ownership Grace Gibney
Acceptable Financing Cash, Conventional, FHA, VA Loan
Listing Terms Cash, Conventional, FHA, VA Loan
Financing Conventional
Read Less Info
Want to know what your home might be worth? Contact us for a FREE valuation!

Our team is ready to help you sell your home for the highest possible price ASAP

©2025 North Texas Real Estate Information Systems.
Bought with Meredith Taylor • Allie Beth Allman & Assoc.
GET MORE INFORMATION
Therese Johnson
Broker Associate | License ID: 0634934
Broker Associate License ID: 0634934




