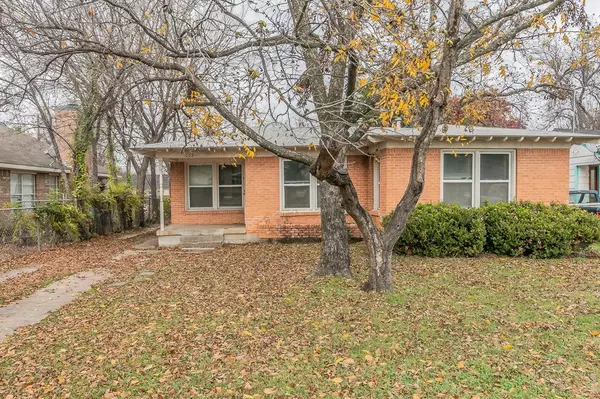For more information regarding the value of a property, please contact us for a free consultation.
Key Details
Property Type Single Family Home
Sub Type Single Family Residence
Listing Status Sold
Purchase Type For Sale
Square Footage 1,095 sqft
Price per Sqft $173
Subdivision Dalworth Park
MLS Listing ID 20800674
Sold Date 01/28/25
Bedrooms 3
Full Baths 1
HOA Y/N None
Year Built 1952
Annual Tax Amount $2,602
Lot Size 8,145 Sqft
Acres 0.187
Property Sub-Type Single Family Residence
Property Description
Welcome to this well located 3bed, 1bath home offering plenty of potential for those ready to roll up their sleeves and make it their own. While the home is in need of updates and repairs, it provides a unique opportunity to transform it into your own space. This classic pier and beam home greets you with a covered front porch, perfect for enjoying the outdoors. Inside, you'll find a spacious living room and a layout that flows easily into the kitchen. The eat in kitchen features wood cabinetry, a gas range, dishwasher, and a window above the sink that overlooks the backyard. The utility hookups are conveniently located just off the kitchen. A hallway leads to the bedrooms and bathroom. The primary bedroom is generously sized, with two closets, large windows that let in plenty of light, and a ceiling fan. The two additional bedrooms feature good sized windows, ceiling fans, and ample closet space. The bathroom features tile countertops, built in storage, and a medicine cabinet. Outside, the backyard is a blank canvas, ready for landscaping or outdoor living projects with a detached garage. This home is perfect for those looking for a project to customize and update. Whether you're a DIY enthusiast or a buyer with a vision for renovation, this property offers an exciting opportunity to create something special.
Location
State TX
County Dallas
Direction From I30 exit Belt Line Rd S; Make right on small hill, left on 6th St, right on College St.
Rooms
Dining Room 1
Interior
Interior Features Cable TV Available, Eat-in Kitchen, High Speed Internet Available
Heating Central, Natural Gas
Cooling Ceiling Fan(s), Central Air, Electric
Flooring Carpet, Ceramic Tile, Luxury Vinyl Plank
Appliance Dishwasher, Gas Range, Microwave
Heat Source Central, Natural Gas
Laundry In Kitchen, Full Size W/D Area
Exterior
Exterior Feature Storage, Other
Garage Spaces 1.0
Fence Chain Link, Wood
Utilities Available City Sewer, City Water
Roof Type Composition
Total Parking Spaces 1
Garage Yes
Building
Lot Description Interior Lot
Story One
Foundation Pillar/Post/Pier
Level or Stories One
Structure Type Brick
Schools
Elementary Schools Austin
Middle Schools Adams
High Schools Grand Prairie
School District Grand Prairie Isd
Others
Ownership Eric and Lorraine Johnson
Acceptable Financing Cash, Conventional
Listing Terms Cash, Conventional
Financing Cash
Read Less Info
Want to know what your home might be worth? Contact us for a FREE valuation!

Our team is ready to help you sell your home for the highest possible price ASAP

©2025 North Texas Real Estate Information Systems.
Bought with Eric Torres • TDT Realtors
GET MORE INFORMATION
Therese Johnson
Broker Associate | License ID: 0634934
Broker Associate License ID: 0634934


