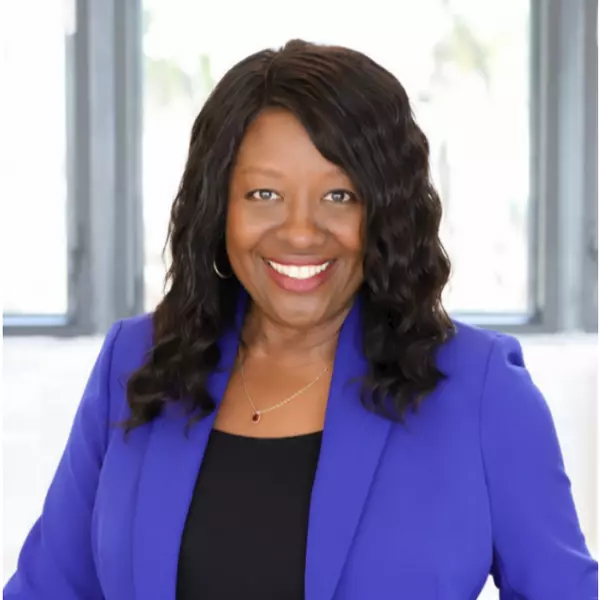For more information regarding the value of a property, please contact us for a free consultation.
Key Details
Property Type Single Family Home
Sub Type Single Family Residence
Listing Status Sold
Purchase Type For Sale
Square Footage 1,709 sqft
Price per Sqft $220
Subdivision Owens Oaks Add
MLS Listing ID 20818726
Sold Date 02/14/25
Style Ranch,Traditional
Bedrooms 3
Full Baths 2
HOA Y/N None
Year Built 1973
Annual Tax Amount $5,367
Lot Size 9,016 Sqft
Acres 0.207
Property Sub-Type Single Family Residence
Property Description
Fresh and Bright describe this meticulously cared for home! Freshly painted interior! New luxury vinyl wood-like floors that shine! No carpet in the home. Nice big living room with brick gas fireplace. Kitchen has granite countertops, built-in hutch in breakfast area, gas range, reverse osmosis water at the sink and the refrigerator stays! Primary bedroom is a great size with two walk in closets and the bath has been updated. The bedrooms are split from primary and both are a great size. There is a two car garage with a little extra space for storage or a workbench and there is a great shed for more storage in the big backyard. There is a newer fence and a nice extended patio area for entertaining! Do you know what is great? The roof was replaced November 2024; HVAC was replaced May 2024! Home does have Sprinkler system, Security System and Security Camera Lighting in front and back. The Owners have made it move in ready for the Buyers! Washer and Dryer and Fridge are included, that's a bonus for buyer! Easy and Convenient Location to Hwy 26, or 183 and 121 area, lots of shopping close by and restaurants. All MLS Information is deemed accurate and reliable but NOT guaranteed. Buyer and Buyer's Agent to verify any and all information herein, including but not limited to, Taxes, MUD, SUD, PID, Special Taxing Authorities, Features, Amenities, Room Count, Room Measurements, and Schools.
Location
State TX
County Tarrant
Community Curbs
Direction Use Your Favorite GPS
Rooms
Dining Room 2
Interior
Interior Features Built-in Features, Cable TV Available, Chandelier, Decorative Lighting, Double Vanity, Eat-in Kitchen, Granite Counters, High Speed Internet Available, Walk-In Closet(s), Wired for Data
Heating Central, ENERGY STAR Qualified Equipment, Natural Gas
Cooling Ceiling Fan(s), Central Air, Electric, ENERGY STAR Qualified Equipment
Flooring Ceramic Tile, Luxury Vinyl Plank
Fireplaces Number 1
Fireplaces Type Gas, Gas Logs, Living Room, Raised Hearth
Appliance Dishwasher, Disposal, Gas Range, Gas Water Heater, Microwave, Refrigerator, Other
Heat Source Central, ENERGY STAR Qualified Equipment, Natural Gas
Laundry Electric Dryer Hookup, Utility Room, Full Size W/D Area, Washer Hookup
Exterior
Exterior Feature Rain Gutters, Lighting, Storage
Garage Spaces 2.0
Fence Wood
Community Features Curbs
Utilities Available Cable Available, City Sewer, City Water, Concrete, Curbs, Electricity Connected, Individual Gas Meter, Individual Water Meter, Natural Gas Available, Overhead Utilities, Underground Utilities
Roof Type Composition
Total Parking Spaces 2
Garage Yes
Building
Lot Description Interior Lot, Landscaped, Lrg. Backyard Grass, Sprinkler System, Subdivision
Story One
Foundation Slab
Level or Stories One
Structure Type Brick
Schools
Elementary Schools Shadyoaks
High Schools Bell
School District Hurst-Euless-Bedford Isd
Others
Restrictions Deed,Easement(s)
Ownership See Tax Rolls
Acceptable Financing Cash, Conventional, FHA, VA Loan
Listing Terms Cash, Conventional, FHA, VA Loan
Financing VA
Special Listing Condition Utility Easement
Read Less Info
Want to know what your home might be worth? Contact us for a FREE valuation!

Our team is ready to help you sell your home for the highest possible price ASAP

©2025 North Texas Real Estate Information Systems.
Bought with Randall Wiley • Coldwell Banker Apex, REALTORS
GET MORE INFORMATION
Therese Johnson
Broker Associate | License ID: 0634934
Broker Associate License ID: 0634934


