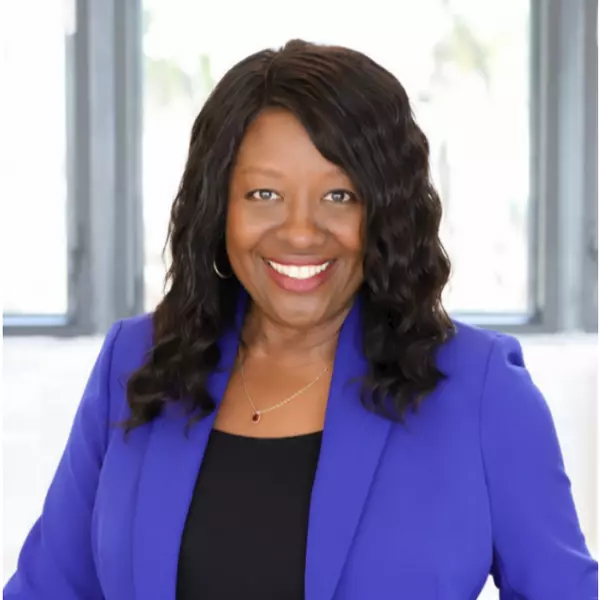For more information regarding the value of a property, please contact us for a free consultation.
Key Details
Property Type Single Family Home
Sub Type Single Family Residence
Listing Status Sold
Purchase Type For Sale
Square Footage 1,221 sqft
Price per Sqft $229
Subdivision Windsor Park Add
MLS Listing ID 20765653
Sold Date 02/18/25
Style Traditional
Bedrooms 3
Full Baths 2
HOA Y/N None
Year Built 1987
Annual Tax Amount $6,837
Lot Size 5,619 Sqft
Acres 0.129
Property Sub-Type Single Family Residence
Property Description
Welcome to this 1221 S.F. Zero Lot Line Home which Offers 3 Bedrooms, 2 Baths & 2 Car Garage. As soon as you step in you will notice the High Vaulted Ceilings throughout the House. The Family Room, the Dining Room, Both Baths & the Kitchen All have New Porcelain Tile Flooring. The Kitchen Offers plenty of Natural Light with it's Over Sized Window. The U-shape Kitchen has plenty of Counter Space with New Granite Countertops., Newly Installed Appliances. Both the Family Room and the Primary Suite have a Wood Burning Fireplace to Enjoy on those Cold Evenings. The Primary Bathroom has Double Sinks, New Granite Countertop as well as a Whirlpool Garden Tub for those Long Hot Baths also has a Walk-in Closet. Home also Offers a Covered Patio that open to a Large Back Yard. This HOME is MOVE IN READY for the NEW OWNERS. CALL your Realtor - Agent and Schedule a Showing, Today !!!
Location
State TX
County Tarrant
Direction Take Rufe Snow Dr. to Chapman Road Go ( East ) First Street is Driffield Circle W. Turn Left House is n Left Side at 6737.
Rooms
Dining Room 1
Interior
Interior Features Double Vanity, Granite Counters, High Speed Internet Available, Pantry, Vaulted Ceiling(s), Walk-In Closet(s)
Heating Central, Electric, Natural Gas
Cooling Central Air, Electric
Flooring Carpet, Tile
Fireplaces Number 2
Fireplaces Type Family Room, Master Bedroom, Wood Burning
Appliance Dishwasher, Disposal, Dryer, Electric Range, Electric Water Heater, Washer
Heat Source Central, Electric, Natural Gas
Laundry Electric Dryer Hookup, In Kitchen, Washer Hookup
Exterior
Exterior Feature Covered Patio/Porch
Garage Spaces 2.0
Fence Back Yard, Wood
Utilities Available Asphalt, City Sewer, City Water, Curbs
Roof Type Composition
Total Parking Spaces 2
Garage Yes
Building
Lot Description Interior Lot, Lrg. Backyard Grass, Zero Lot Line
Story One
Foundation Slab
Level or Stories One
Structure Type Brick,Siding
Schools
Elementary Schools Fostervill
Middle Schools Northridge
High Schools Richland
School District Birdville Isd
Others
Ownership Faizan Ahmed
Acceptable Financing Cash, Conventional, FHA, VA Loan
Listing Terms Cash, Conventional, FHA, VA Loan
Financing Conventional
Read Less Info
Want to know what your home might be worth? Contact us for a FREE valuation!

Our team is ready to help you sell your home for the highest possible price ASAP

©2025 North Texas Real Estate Information Systems.
Bought with Cynthia Barrie • CENTURY 21 Judge Fite Co.
GET MORE INFORMATION
Therese Johnson
Broker Associate | License ID: 0634934
Broker Associate License ID: 0634934


