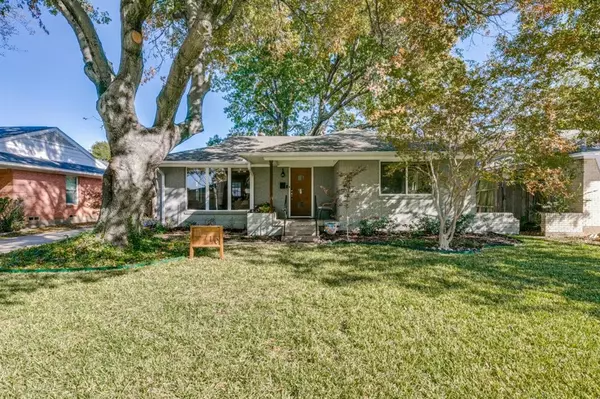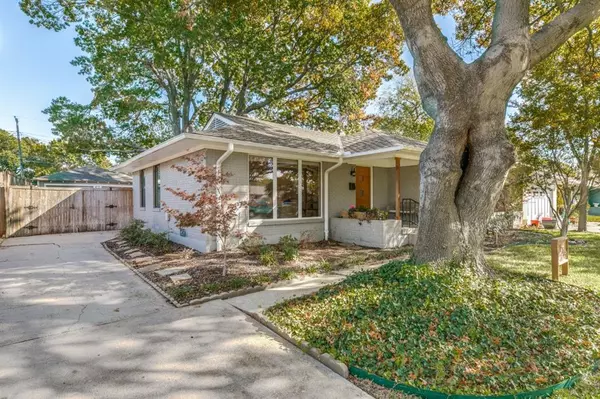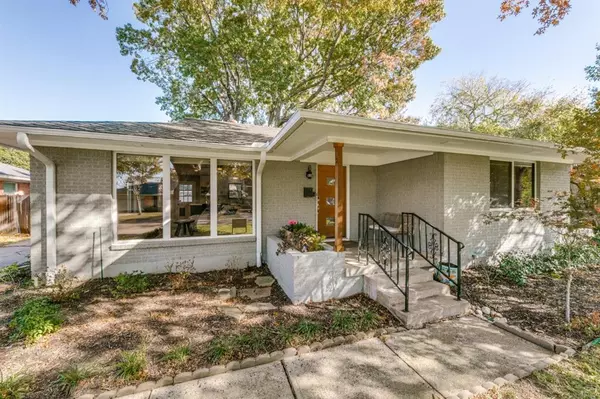For more information regarding the value of a property, please contact us for a free consultation.
Key Details
Property Type Single Family Home
Sub Type Single Family Residence
Listing Status Sold
Purchase Type For Sale
Square Footage 1,357 sqft
Price per Sqft $375
Subdivision Lochwood
MLS Listing ID 20827937
Sold Date 02/25/25
Style Traditional
Bedrooms 3
Full Baths 2
HOA Y/N None
Year Built 1955
Lot Size 7,318 Sqft
Acres 0.168
Property Sub-Type Single Family Residence
Property Description
Nestled on a picturesque, tree-lined street, this beautifully updated 3-bedroom, 2-bathroom home offers modern upgrades while maintaining timeless charm. The open-concept layout is perfect for entertaining, featuring a stunning kitchen with stainless steel appliances, a KitchenAid downdraft gas range, Caesarstone countertops, and elegant shaker-style cabinets. Recent updates include new Andersen windows and refinished hardwood floors, enhancing both style and comfort. Step outside to a spacious wood deck, ideal for gatherings, overlooking a private backyard shaded by a majestic Red Oak tree. The detached two-car garage provides ample storage, while key upgrades such as a 50-year hail-resistant roof, a new electrical panel, gutters with French drains, and a full sprinkler system add lasting value. Ideally located between the serene greenbelts of Lochwood, this home offers the perfect blend of convenience and tranquility. Don't miss this rare gem!
Location
State TX
County Dallas
Direction 11710 Sahara Way, Dallas, TX 75218
Rooms
Dining Room 1
Interior
Interior Features Built-in Features, Cable TV Available, High Speed Internet Available
Heating Central
Cooling Electric
Flooring Ceramic Tile, Wood
Appliance Dishwasher, Disposal, Gas Range, Gas Water Heater, Plumbed For Gas in Kitchen
Heat Source Central
Laundry Stacked W/D Area
Exterior
Exterior Feature Rain Gutters
Garage Spaces 2.0
Fence Wood
Utilities Available City Sewer, City Water
Roof Type Composition
Total Parking Spaces 2
Garage Yes
Building
Story One
Foundation Pillar/Post/Pier
Level or Stories One
Structure Type Brick
Schools
Elementary Schools Reilly
Middle Schools Robert Hill
High Schools Adams
School District Dallas Isd
Others
Ownership Matthew H. and Kourtney M. Willett
Acceptable Financing Cash, Conventional, FHA, VA Loan
Listing Terms Cash, Conventional, FHA, VA Loan
Financing Conventional
Read Less Info
Want to know what your home might be worth? Contact us for a FREE valuation!

Our team is ready to help you sell your home for the highest possible price ASAP

©2025 North Texas Real Estate Information Systems.
Bought with Amy Timmerman • Dave Perry Miller Real Estate
GET MORE INFORMATION
Therese Johnson
Broker Associate | License ID: 0634934
Broker Associate License ID: 0634934




