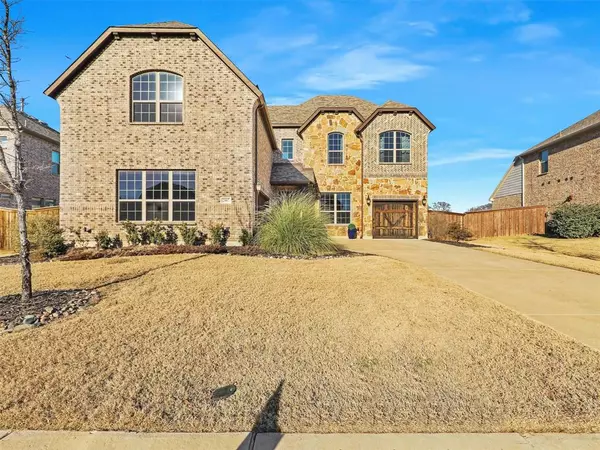For more information regarding the value of a property, please contact us for a free consultation.
Key Details
Property Type Single Family Home
Sub Type Single Family Residence
Listing Status Sold
Purchase Type For Sale
Square Footage 3,712 sqft
Price per Sqft $202
Subdivision Creeks Of Legacy Ph 1A
MLS Listing ID 20823600
Sold Date 02/26/25
Style Traditional
Bedrooms 4
Full Baths 3
Half Baths 1
HOA Fees $39
HOA Y/N Mandatory
Year Built 2020
Annual Tax Amount $15,083
Lot Size 0.325 Acres
Acres 0.325
Property Sub-Type Single Family Residence
Property Description
Stunning Home with Smart Features, Pool, and Spa in Creeks of Legacy, Celina - just down the road from the PGA fun!
This exceptional home in the sought-after Creeks of Legacy community offers an incredible array of features designed for modern living and entertaining.
• Smart Home Upgrades: Enjoy convenience with smart-enabled garage doors, front door, thermostats, and appliances.
• Entertainment Spaces: The home includes both a game room and a media room, complemented by a main living area with surround sound.
• Outdoor Experience: Situated on one of the largest lots in the neighborhood (.33 acres), the backyard is perfect for hosting family and friends. The patio features an outdoor living area with a built-in gas grill and granite bar top. The heated pool and spa can be controlled remotely via a phone app, letting you prep for a swim anytime, year-round!
Neighborhood Amenities:
The Creeks of Legacy community offers two pools, a dog park, basketball and tennis courts, a playground, a gym, and an amenity center.
This home is truly a must-see for those seeking comfort, convenience, and entertainment!
Location
State TX
County Collin
Community Club House, Community Pool, Playground
Direction See GPS. From Preston Rd, take Frontier to Creeks of Legacy subdivision, turn right. Spring Creek Tr will be passed the roundabout. Take a right and the home will be on your left.
Rooms
Dining Room 2
Interior
Interior Features Built-in Features, Cable TV Available, Chandelier, Decorative Lighting, Double Vanity, Flat Screen Wiring, High Speed Internet Available, Kitchen Island, Open Floorplan, Pantry, Walk-In Closet(s)
Heating Central
Cooling Central Air
Flooring Carpet, Ceramic Tile, Wood
Fireplaces Number 1
Fireplaces Type Family Room, Gas, Gas Logs, Gas Starter
Appliance Dishwasher, Disposal, Gas Cooktop
Heat Source Central
Exterior
Exterior Feature Attached Grill, Covered Patio/Porch, Gas Grill, Outdoor Grill, Outdoor Living Center
Garage Spaces 3.0
Fence Wood
Pool Gunite, Heated, In Ground, Outdoor Pool, Pool/Spa Combo
Community Features Club House, Community Pool, Playground
Utilities Available Cable Available, City Sewer, City Water, Co-op Electric, Concrete, Curbs, Electricity Connected, Individual Gas Meter, Individual Water Meter, Sidewalk
Roof Type Composition
Total Parking Spaces 3
Garage Yes
Private Pool 1
Building
Lot Description Few Trees, Interior Lot, Landscaped, Lrg. Backyard Grass
Story Two
Foundation Slab
Level or Stories Two
Structure Type Brick,Rock/Stone
Schools
Elementary Schools Ralph And Mary Lynn Boyer
Middle Schools Reynolds
High Schools Prosper
School District Prosper Isd
Others
Ownership See Tax Record
Acceptable Financing Cash, Contact Agent, Contract, Conventional, FHA
Listing Terms Cash, Contact Agent, Contract, Conventional, FHA
Financing Conventional
Read Less Info
Want to know what your home might be worth? Contact us for a FREE valuation!

Our team is ready to help you sell your home for the highest possible price ASAP

©2025 North Texas Real Estate Information Systems.
Bought with Janis Smith • Coldwell Banker Realty Plano
GET MORE INFORMATION
Therese Johnson
Broker Associate | License ID: 0634934
Broker Associate License ID: 0634934


