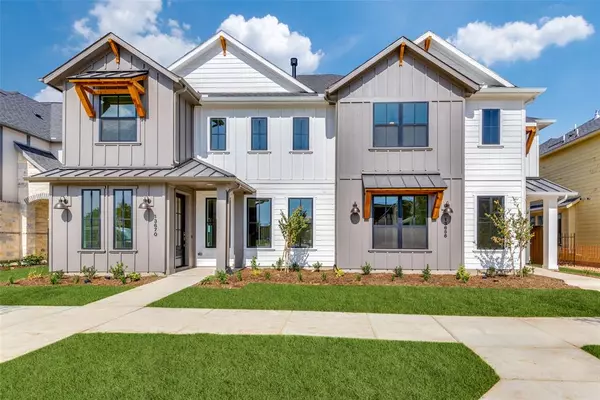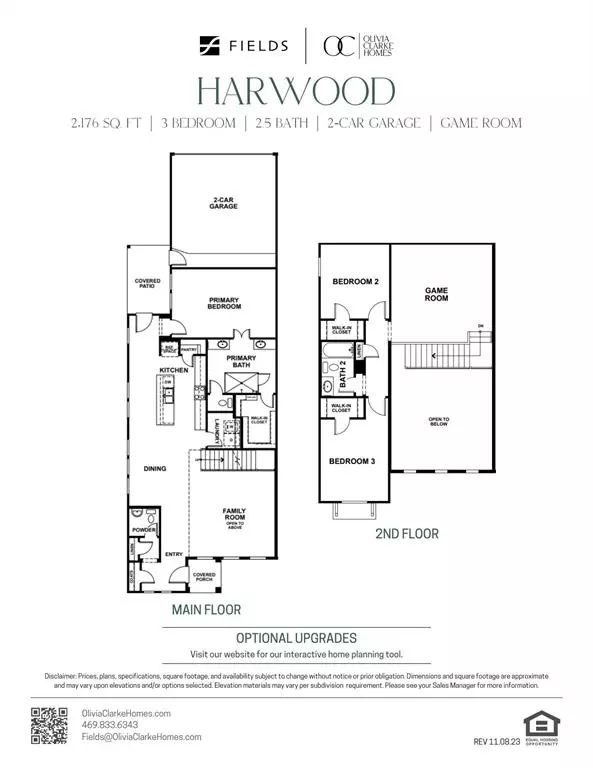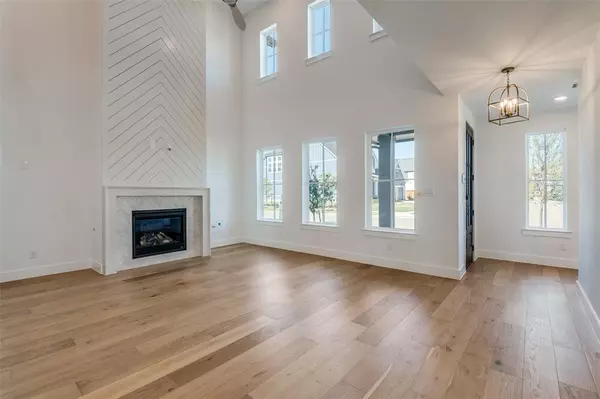For more information regarding the value of a property, please contact us for a free consultation.
Key Details
Property Type Townhouse
Sub Type Townhouse
Listing Status Sold
Purchase Type For Sale
Square Footage 2,176 sqft
Price per Sqft $298
Subdivision Fields
MLS Listing ID 20555019
Sold Date 02/26/25
Style Modern Farmhouse
Bedrooms 3
Full Baths 2
Half Baths 1
HOA Fees $112
HOA Y/N Mandatory
Year Built 2023
Annual Tax Amount $2,649
Lot Size 4,068 Sqft
Acres 0.0934
Property Sub-Type Townhouse
Property Description
The Harwood plan nestled in exclusive community of the Fields in Frisco. This spacious abode spans an impressive 2,176 square feet. The first floor boasts a luxurious primary suite, providing a serene sanctuary for relaxation and rejuvenation. The heart of the home, the kitchen, is a culinary haven, equipped with sleek appliances, ample storage, and a generous island. Adjacent to the kitchen, an elegant dining area awaits opening to the family room, perfect for entertaining guests. Venture upstairs to find two additional well-appointed bedrooms, each offering comfort and privacy for family members or guests. An expansive game room awaits, providing endless opportunities for entertainment, whether it's game nights, movie marathons, or simply unwinding after a long day. The Harwood plan exemplifies the pinnacle of modern living, promising a lifestyle of luxury, comfort, and conveniently located near the Dallas North Tollway. Estimated completion date of July.
Location
State TX
County Denton
Direction From Dallas North Tollway, West on Panther Creek Pkwy
Rooms
Dining Room 1
Interior
Interior Features Cable TV Available, Decorative Lighting, Double Vanity, Flat Screen Wiring, Granite Counters, High Speed Internet Available, Kitchen Island, Open Floorplan, Pantry, Walk-In Closet(s)
Heating Central, Electric
Cooling Central Air, Electric, Zoned
Appliance Built-in Gas Range, Commercial Grade Vent, Dishwasher, Disposal, Gas Range, Gas Water Heater, Tankless Water Heater, Vented Exhaust Fan
Heat Source Central, Electric
Laundry Electric Dryer Hookup, Washer Hookup
Exterior
Exterior Feature Covered Patio/Porch
Garage Spaces 2.0
Fence Wood
Utilities Available City Sewer, City Water, Community Mailbox, Concrete, Curbs, Sidewalk, Underground Utilities
Roof Type Composition
Total Parking Spaces 2
Garage Yes
Building
Story Two
Foundation Slab
Level or Stories Two
Structure Type Board & Batten Siding
Schools
Elementary Schools Newman
Middle Schools Trent
High Schools Panther Creek
School District Frisco Isd
Others
Ownership Olivia Clarke Homes
Acceptable Financing Conventional
Listing Terms Conventional
Financing Conventional
Read Less Info
Want to know what your home might be worth? Contact us for a FREE valuation!

Our team is ready to help you sell your home for the highest possible price ASAP

©2025 North Texas Real Estate Information Systems.
Bought with Ram Konara • StarPro Realty Inc.
GET MORE INFORMATION
Therese Johnson
Broker Associate | License ID: 0634934
Broker Associate License ID: 0634934




