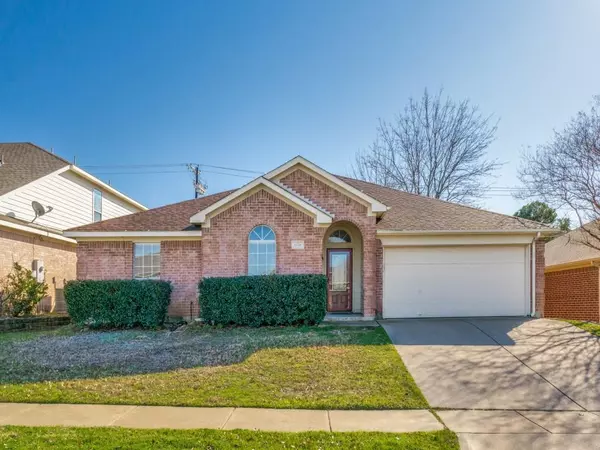For more information regarding the value of a property, please contact us for a free consultation.
Key Details
Property Type Single Family Home
Sub Type Single Family Residence
Listing Status Sold
Purchase Type For Sale
Square Footage 2,038 sqft
Price per Sqft $169
Subdivision Rolling Acres Add
MLS Listing ID 20827497
Sold Date 02/26/25
Style Traditional
Bedrooms 4
Full Baths 2
HOA Y/N None
Year Built 2000
Annual Tax Amount $7,611
Lot Size 7,056 Sqft
Acres 0.162
Property Sub-Type Single Family Residence
Property Description
This home is the one to see! You'll be greeted by a BRIGHT & OPEN FLOOR PLAN that is perfect for both entertaining & everyday living. The living room beckons for cozy nights by the FIREPLACE with loved ones. The heart of every home is the kitchen & this one does not disappoint. It comes complete with ample STORAGE, tons of COUNTER SPACE and an inviting ISLAND. It's the perfect gathering spot for friends & family! Prepare to be pampered in the luxurious primary bath! Immerse yourself in the SPACIOUS SHOWER or indulge in a soothing soak in the elegant SOAKING TUB. It's the perfect oasis to relax & rejuvenate! The SPLIT BEDROOM layout offers privacy and is ideal for children, guests, or even a home office! Check out the gorgeous OVERSIZED SHOWER in the full bath! It promises a spa-like experience every day. Did you see the BACKYARD? It's HUGE! Bring your grill, games & your pets—this space is ready for it all! When you're ready to explore, you're just minutes from SHOPPING, DINING & ENTERTAINMENT with easy access to 287. You know you want to see it! Schedule today!
Location
State TX
County Tarrant
Direction Use GPS for accuracy. From 287S. Take exit 444 towards Little Road. Turn right onto Little School Rd. Turn left onto Treepoint Dr. Continue onto Wildcat Way. Turn left onto Parkview Trail. Turn right onto Fawn Meadow Trail. Home will be on the right.
Rooms
Dining Room 1
Interior
Interior Features Cable TV Available, Decorative Lighting, Eat-in Kitchen, Kitchen Island, Open Floorplan, Pantry, Walk-In Closet(s)
Heating Central, Electric, Fireplace(s)
Cooling Ceiling Fan(s), Central Air, Electric
Flooring Carpet, Tile
Fireplaces Number 1
Fireplaces Type Brick, Living Room, Wood Burning
Appliance Dishwasher, Disposal, Electric Range, Electric Water Heater, Microwave
Heat Source Central, Electric, Fireplace(s)
Exterior
Exterior Feature Covered Patio/Porch
Garage Spaces 2.0
Fence Back Yard, Brick, Privacy, Wood
Utilities Available Cable Available, City Sewer, City Water, Sidewalk
Roof Type Composition
Total Parking Spaces 2
Garage Yes
Building
Lot Description Few Trees, Interior Lot, Landscaped, Lrg. Backyard Grass
Story One
Foundation Slab
Level or Stories One
Structure Type Brick
Schools
Elementary Schools Delaney
High Schools Kennedale
School District Kennedale Isd
Others
Ownership Keith & Demetrice Brooks
Acceptable Financing Cash, Conventional, FHA, VA Loan
Listing Terms Cash, Conventional, FHA, VA Loan
Financing Cash
Read Less Info
Want to know what your home might be worth? Contact us for a FREE valuation!

Our team is ready to help you sell your home for the highest possible price ASAP

©2025 North Texas Real Estate Information Systems.
Bought with Katherine Tu • Kimberly Adams Realty
GET MORE INFORMATION
Therese Johnson
Broker Associate | License ID: 0634934
Broker Associate License ID: 0634934


