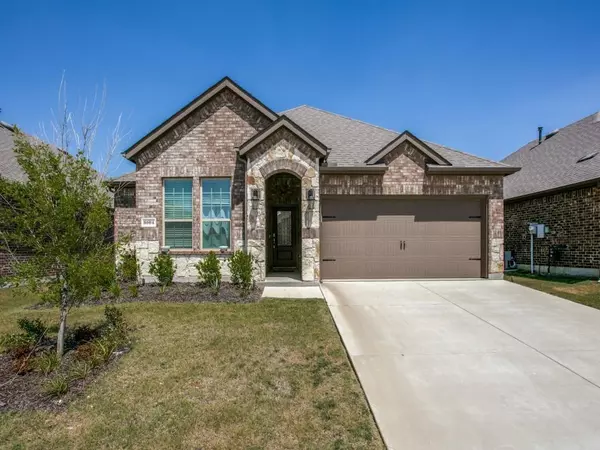For more information regarding the value of a property, please contact us for a free consultation.
Key Details
Property Type Single Family Home
Sub Type Single Family Residence
Listing Status Sold
Purchase Type For Sale
Square Footage 1,540 sqft
Price per Sqft $211
Subdivision Silverado Ph 3
MLS Listing ID 20774770
Sold Date 02/27/25
Bedrooms 3
Full Baths 2
HOA Fees $37
HOA Y/N Mandatory
Year Built 2020
Annual Tax Amount $8,457
Lot Size 5,662 Sqft
Acres 0.13
Property Sub-Type Single Family Residence
Property Description
Welcome home to this stunning 1 story 3 bed 2 bath home with a modern concept floor plan that is perfect for entertaining guests. Kitchen is open for large gatherings and includes ample natural light throughout the home. The Stone elevations makes for great curb appeal! The wood like tile is low maintenance, perfect for heavy foot traffic and pets. The main living areas allow for eat-in kitchen, huge granite counter island that can double as a breakfast bar, stainless steel appliances & walk-in pantry. Private Owner's Suite features dual sinks, garden tub, separate shower & walk-in closet. Open concept floorplan with split bedrooms in the sought after Master Planned community of Silverado. Large open tranquil backyard. The Amenities center includes two pools, a pergola with outdoor lighting, a playground with picnic area, a splash area, a park and a clubhouse, on-site elementary school. Close to PGA, Little Elm Beach, and Lake Lewisville.
Location
State TX
County Denton
Direction From US-380 and Main St. Head North and turn left into Silverado's Main entrance on Silverado Pkwy. At the club house, turn right onto Quicksilver Blvd. Go past Jackie Fuller Elementary School then turn left onto Cobalt. House is on the right.
Rooms
Dining Room 1
Interior
Interior Features Cable TV Available, Eat-in Kitchen, Granite Counters, High Speed Internet Available, Open Floorplan, Pantry
Heating Central, Electric
Cooling Central Air
Fireplaces Number 1
Fireplaces Type Gas Starter
Appliance Dishwasher, Disposal, Gas Cooktop, Microwave, Refrigerator
Heat Source Central, Electric
Exterior
Garage Spaces 2.0
Utilities Available City Sewer, City Water, Community Mailbox, Concrete, Underground Utilities
Total Parking Spaces 2
Garage Yes
Building
Story One
Level or Stories One
Structure Type Brick
Schools
Elementary Schools Jackie Fuller
Middle Schools Aubrey
High Schools Aubrey
School District Aubrey Isd
Others
Ownership See agent
Financing Conventional
Read Less Info
Want to know what your home might be worth? Contact us for a FREE valuation!

Our team is ready to help you sell your home for the highest possible price ASAP

©2025 North Texas Real Estate Information Systems.
Bought with Darrin Pennartz • RE/MAX DFW Associates
GET MORE INFORMATION
Therese Johnson
Broker Associate | License ID: 0634934
Broker Associate License ID: 0634934


