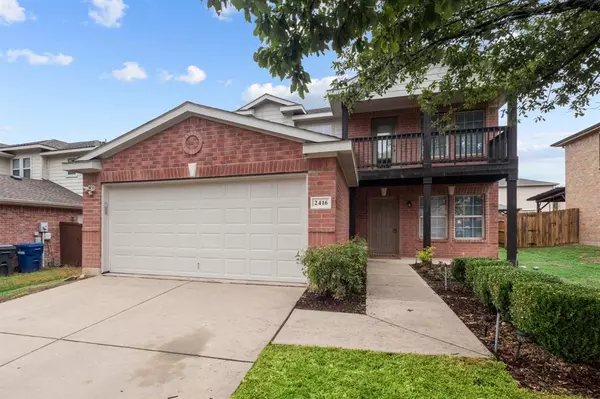For more information regarding the value of a property, please contact us for a free consultation.
Key Details
Property Type Single Family Home
Sub Type Single Family Residence
Listing Status Sold
Purchase Type For Sale
Square Footage 2,442 sqft
Price per Sqft $178
Subdivision Sandy Glen Add Ph Iii
MLS Listing ID 20731195
Sold Date 02/27/25
Style Traditional
Bedrooms 4
Full Baths 2
Half Baths 1
HOA Fees $24/ann
HOA Y/N Mandatory
Year Built 2006
Annual Tax Amount $7,183
Lot Size 6,098 Sqft
Acres 0.14
Property Sub-Type Single Family Residence
Property Description
**Beautifully Remodeled 4-Bed, 2.5-Bath Home in McKinney, TX**Welcome to this stunningly updated 4-bdrm, 2.5 bath home in the heart of McKinney! You're greeted by a spacious living room, highlighted by a cozy fireplace, perfect for relaxing evenings. You'll find a large, gourmet kitchen equipped with quartz countertops and abundant storage.The primary bedroom offers a serene retreat.Featuring an elegant en suite bathroom with dual sinks, modern cabinetry, a frameless shower door, and a newly tiled walk-in shower, plus a large soaking tub.Upstairs, a versatile second living area-game room provides ample space for entertaining, family movie nights, or game time with friends. Three additional bedrooms, each with new carpeting, share a full bath featuring quartz countertops. A spacious laundry room is also located on this level for added convenience.With its modern updates and ideal layout, this home is move-in ready and perfect for families and entertainers alike.This gem won't last long!
Location
State TX
County Collin
Community Curbs, Sidewalks
Direction Please use GPS.
Rooms
Dining Room 1
Interior
Interior Features Cable TV Available, Double Vanity, Eat-in Kitchen, High Speed Internet Available, Kitchen Island, Pantry
Heating Central
Cooling Ceiling Fan(s), Central Air, Electric
Flooring Ceramic Tile, Wood
Fireplaces Number 1
Fireplaces Type Electric
Appliance Dishwasher, Disposal, Electric Range, Electric Water Heater, Microwave
Heat Source Central
Laundry Electric Dryer Hookup, Utility Room, Full Size W/D Area, Washer Hookup
Exterior
Exterior Feature Balcony, Covered Patio/Porch
Garage Spaces 2.0
Fence Wood
Community Features Curbs, Sidewalks
Utilities Available City Sewer, City Water, Curbs
Roof Type Composition
Total Parking Spaces 2
Garage Yes
Building
Lot Description Few Trees, Interior Lot, Landscaped, Sprinkler System, Subdivision
Story Two
Foundation Slab
Level or Stories Two
Structure Type Brick
Schools
Elementary Schools Slaughter
Middle Schools Dr Jack Cockrill
High Schools Mckinney North
School District Mckinney Isd
Others
Ownership See Agent
Acceptable Financing Cash, Conventional, FHA, VA Loan
Listing Terms Cash, Conventional, FHA, VA Loan
Financing Conventional
Read Less Info
Want to know what your home might be worth? Contact us for a FREE valuation!

Our team is ready to help you sell your home for the highest possible price ASAP

©2025 North Texas Real Estate Information Systems.
Bought with Tinto Skaria • Beam Real Estate, LLC
GET MORE INFORMATION
Therese Johnson
Broker Associate | License ID: 0634934
Broker Associate License ID: 0634934


