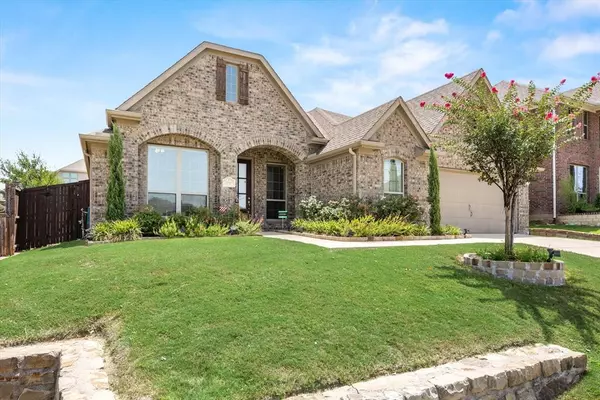For more information regarding the value of a property, please contact us for a free consultation.
Key Details
Property Type Single Family Home
Sub Type Single Family Residence
Listing Status Sold
Purchase Type For Sale
Square Footage 2,248 sqft
Price per Sqft $242
Subdivision Briarwyck Ph 3B
MLS Listing ID 20808891
Sold Date 02/25/25
Bedrooms 4
Full Baths 3
HOA Fees $42/qua
HOA Y/N Mandatory
Year Built 2015
Annual Tax Amount $6,693
Lot Size 7,579 Sqft
Acres 0.174
Property Sub-Type Single Family Residence
Property Description
This pristine one story, four bedroom home with a pool is ready for new owners. Meticulously maintained, it features a well designed layout that combines elegance and functionality. The front of the home includes an office, a formal dining room, and a guest room with a full bath. Inside, you'll find soaring ceilings and engineered wood flooring throughout. The kitchen is a chef's delight, equipped with a gas cooktop, double oven, a spacious island with seating, and a cozy breakfast nook. Step outside to your own private backyard retreat, complete with a covered patio and a stunning pool perfect for cooling off in the Texas heat. Additionally, the garage boasts extra storage space, adding to the home's appeal. Come take a look at this beautiful home.
Location
State TX
County Denton
Direction From HWY 114, north on Briarwyck, left on Wellington, Left on Bentley.
Rooms
Dining Room 2
Interior
Interior Features Cable TV Available, Decorative Lighting, Double Vanity, Flat Screen Wiring, High Speed Internet Available, Kitchen Island, Walk-In Closet(s)
Heating Central, Natural Gas
Cooling Central Air, Electric
Flooring Ceramic Tile, Other, Wood
Fireplaces Number 1
Fireplaces Type Gas Logs
Appliance Dishwasher, Disposal, Electric Oven, Gas Cooktop, Microwave, Double Oven
Heat Source Central, Natural Gas
Exterior
Exterior Feature Covered Patio/Porch
Garage Spaces 2.0
Fence Wood
Pool Gunite, In Ground, Salt Water
Utilities Available Cable Available, City Sewer, City Water, Curbs, Sidewalk, Underground Utilities
Roof Type Asphalt
Total Parking Spaces 2
Garage Yes
Private Pool 1
Building
Lot Description Interior Lot, Landscaped, Sprinkler System
Story One
Foundation Slab
Level or Stories One
Schools
Elementary Schools Roanoke
Middle Schools Medlin
High Schools Byron Nelson
School District Northwest Isd
Others
Ownership see tax
Acceptable Financing Cash, Conventional, FHA, VA Loan
Listing Terms Cash, Conventional, FHA, VA Loan
Financing Conventional
Read Less Info
Want to know what your home might be worth? Contact us for a FREE valuation!

Our team is ready to help you sell your home for the highest possible price ASAP

©2025 North Texas Real Estate Information Systems.
Bought with Paul Reitz • EXIT Realty Elite
GET MORE INFORMATION
Therese Johnson
Broker Associate | License ID: 0634934
Broker Associate License ID: 0634934


