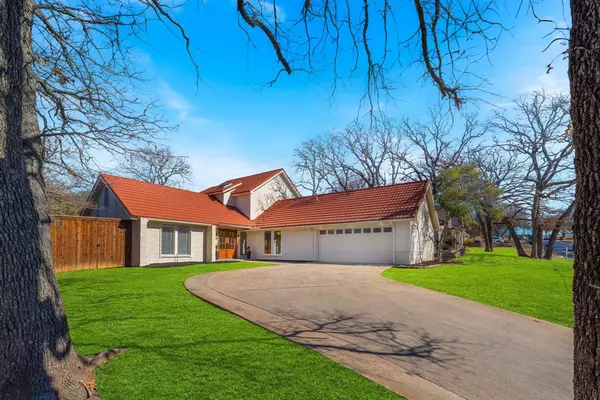For more information regarding the value of a property, please contact us for a free consultation.
Key Details
Property Type Single Family Home
Sub Type Single Family Residence
Listing Status Sold
Purchase Type For Sale
Square Footage 2,193 sqft
Price per Sqft $205
Subdivision Mayfair North Add
MLS Listing ID 20828063
Sold Date 02/28/25
Style Spanish
Bedrooms 3
Full Baths 2
Half Baths 1
HOA Y/N None
Year Built 1976
Annual Tax Amount $7,589
Lot Size 9,191 Sqft
Acres 0.211
Property Sub-Type Single Family Residence
Property Description
Multiple offers received. Highest and best requested by 3 pm Saturday, February 1st. This stunning property on a beautiful tree-lined street is a must see that won't last long. The home has undergone a complete renovation, including all new floors, carpet, light and plumbing fixtures, paint, and more. The kitchen offers new cabinetry, quartz countertops, and new appliances. The separate dining room and living room are flooded with natural light and complimented with gorgeous arches and wood floors. Unwind in a master suite designed for your comfort with a spacious bedroom, spa-like bath, and large master closet. The backyard provides exceptional privacy as it borders a large property with no homes directly behind it. The stone-coated steel roof, designed to look like Spanish tile and boasting Class IV hail resistance, adds durability to the home's character. In addition to the recent renovation, the HVAC system was completely replaced in 2022.
Located close to schools and Chisholm Park is a short walk, providing walking trails, fishing pond, and playgrounds. Fantastic shopping and restaurants in both Mid-Cities and Colleyville are just minutes away. This move-in ready house is ready to become your next home.
Location
State TX
County Tarrant
Community Curbs
Direction From Grapevine Hwy (26), head SE on Norwood, right on Cumberland, house will be on the right.
Rooms
Dining Room 1
Interior
Interior Features Decorative Lighting, Double Vanity, Eat-in Kitchen, Pantry, Walk-In Closet(s)
Cooling Central Air, Electric
Flooring Carpet, Ceramic Tile, Laminate
Fireplaces Number 1
Fireplaces Type Family Room, Gas Starter, Wood Burning
Equipment Irrigation Equipment
Appliance Dishwasher, Disposal, Gas Range, Gas Water Heater, Microwave, Vented Exhaust Fan
Laundry Electric Dryer Hookup, Utility Room, Washer Hookup
Exterior
Exterior Feature Covered Patio/Porch, Fire Pit, Rain Gutters, Lighting
Garage Spaces 2.0
Fence Back Yard, Wood
Community Features Curbs
Utilities Available City Sewer, City Water, Curbs, Electricity Connected, Individual Gas Meter
Roof Type Mixed
Total Parking Spaces 2
Garage Yes
Building
Lot Description Few Trees, Interior Lot, Oak, Sprinkler System
Story Two
Foundation Slab
Level or Stories Two
Structure Type Brick
Schools
Elementary Schools Shadyoaks
High Schools Bell
School District Hurst-Euless-Bedford Isd
Others
Ownership Jason Gregg
Financing Conventional
Special Listing Condition Owner/ Agent
Read Less Info
Want to know what your home might be worth? Contact us for a FREE valuation!

Our team is ready to help you sell your home for the highest possible price ASAP

©2025 North Texas Real Estate Information Systems.
Bought with Melissa Escareno • Rendon Realty, LLC
GET MORE INFORMATION
Therese Johnson
Broker Associate | License ID: 0634934
Broker Associate License ID: 0634934


