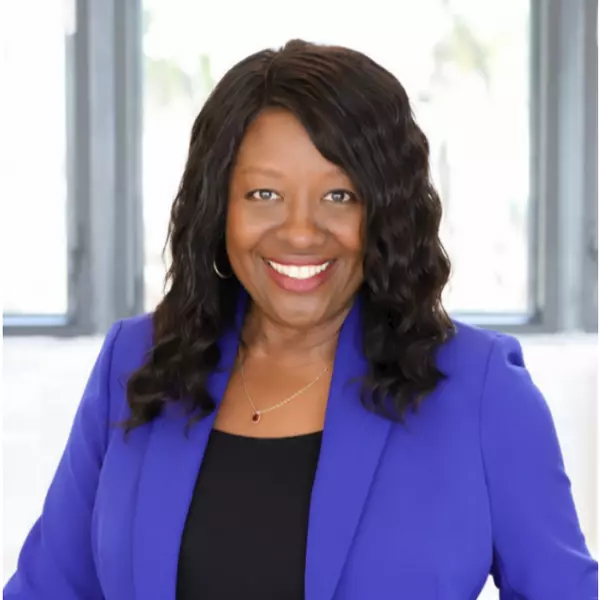For more information regarding the value of a property, please contact us for a free consultation.
Key Details
Property Type Single Family Home
Sub Type Single Family Residence
Listing Status Sold
Purchase Type For Sale
Square Footage 4,698 sqft
Price per Sqft $340
Subdivision Edgestone At Legacy South Phas
MLS Listing ID 20972694
Sold Date 07/03/25
Style Contemporary/Modern,Traditional,Other
Bedrooms 5
Full Baths 5
Half Baths 1
HOA Fees $125/ann
HOA Y/N Mandatory
Year Built 2020
Annual Tax Amount $17,722
Lot Size 9,626 Sqft
Acres 0.221
Lot Dimensions 74x130
Property Sub-Type Single Family Residence
Property Description
This Shaddock custom home in Edgestone at Legacy offers 4,698 sq. ft. of thoughtfully designed living space with 5 bedrooms, 5 ensuite bathrooms, & a half bath. Situated on a premium greenbelt lot, the home backs to Grand Park Trail and green space, with a private backyard gate for direct access. A three-car garage features two 220V outlets for electric vehicles, & the home is equipped with Tesla solar panels (24,000 kW DC) & dual Powerwalls for energy efficiency. Inside, the chef's kitchen is equipped with 48 inch Sub-Zero refrigerator, KitchenAid appliances, two dishwashers, a warming drawer, black leathered granite countertops, quartzite island, a Blanco farmhouse sink, & soft-close cabinetry extending to the ceiling. The family room features cedar beams, built-in cabinets, & a black leathered granite fireplace surround. The wet bar includes a wine and beverage fridge, floor-to-ceiling wine rack, & barn door leading to the media room featuring a 4k home cinema projector and 100 inch backlit projector screen with built-in surround sound. The primary suite boasts a frameless shower with dual shower heads, an N-Aqua freestanding bathtub, & upgraded finishes. Additional spaces include a study with built-ins, a game room with a jumbo ceiling fan, & an upstairs tech center. The extended covered patio & hardscapes create an expansive setting for outdoor entertaining, complete with a built-in 36 inch Coyote grill, a cozy outdoor fireplace with a cedar beam, & a jumbo ceiling fan. The resort-style backyard features built-in patio streaming speakers & a pristine pool with a tanning ledge and spa! Professional landscaped grounds on the property include Corten steel planters, & lush backyard bushes for privacy. Located in Frisco ISD, this home is zoned to the district's only IB high school. Residents enjoy community pools, a fitness center, walking trails, parks, & year-round events. Conveniently located 20 miles north of downtown Dallas & 25 minutes from DFW Airport
Location
State TX
County Denton
Community Club House, Community Pool, Curbs, Fitness Center, Greenbelt, Jogging Path/Bike Path, Playground, Sidewalks
Direction From Dallas N. Tollway drive west on Stonebrook Parkway, turns left onto Edgestone Drive, at the traffic circle take the first exit on Elmstead Drive. Elmstead Drive turn left and becomes Manderlay Drive. The destination will be on your right!
Rooms
Dining Room 2
Interior
Interior Features Built-in Features, Cable TV Available, Chandelier, Decorative Lighting, Eat-in Kitchen, Flat Screen Wiring, High Speed Internet Available, Kitchen Island, Natural Woodwork, Open Floorplan, Smart Home System, Vaulted Ceiling(s), Walk-In Closet(s), Wet Bar
Heating Central, Fireplace(s), Natural Gas, Zoned
Cooling Ceiling Fan(s), Central Air, Electric
Flooring Hardwood, Stone, Tile, Wood
Fireplaces Number 2
Fireplaces Type Gas Logs, Gas Starter, Living Room, Outside
Appliance Built-in Refrigerator, Dishwasher, Disposal, Electric Oven, Gas Cooktop, Microwave, Double Oven, Vented Exhaust Fan
Heat Source Central, Fireplace(s), Natural Gas, Zoned
Laundry In Hall, Full Size W/D Area
Exterior
Exterior Feature Attached Grill, Covered Patio/Porch, Gas Grill, Rain Gutters, Lighting, Outdoor Grill, Outdoor Living Center, Private Yard
Garage Spaces 3.0
Fence Back Yard, Wrought Iron
Pool Gunite, In Ground, Pool/Spa Combo
Community Features Club House, Community Pool, Curbs, Fitness Center, Greenbelt, Jogging Path/Bike Path, Playground, Sidewalks
Utilities Available All Weather Road, Cable Available, City Sewer, City Water, Community Mailbox, Concrete, Individual Gas Meter, Individual Water Meter, Sidewalk, Underground Utilities
Roof Type Composition
Total Parking Spaces 3
Garage Yes
Private Pool 1
Building
Lot Description Adjacent to Greenbelt, Few Trees, Greenbelt, Interior Lot, Landscaped, Level, Lrg. Backyard Grass, Subdivision
Story Two
Foundation Slab
Level or Stories Two
Structure Type Brick,Rock/Stone
Schools
Elementary Schools Allen
Middle Schools Hunt
High Schools Frisco
School District Frisco Isd
Others
Ownership JES Revocable Trust
Acceptable Financing Cash, Conventional
Listing Terms Cash, Conventional
Financing Assumed
Read Less Info
Want to know what your home might be worth? Contact us for a FREE valuation!

Our team is ready to help you sell your home for the highest possible price ASAP

©2025 North Texas Real Estate Information Systems.
Bought with Paulette Greene • Ebby Halliday, REALTORS
GET MORE INFORMATION
Therese Johnson
Broker Associate | License ID: 0634934
Broker Associate License ID: 0634934


